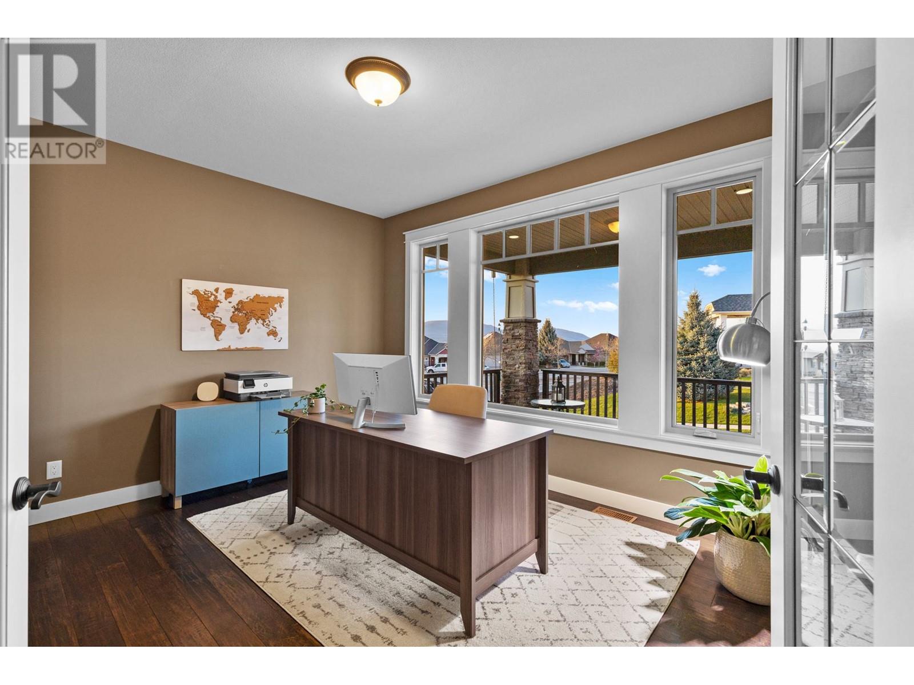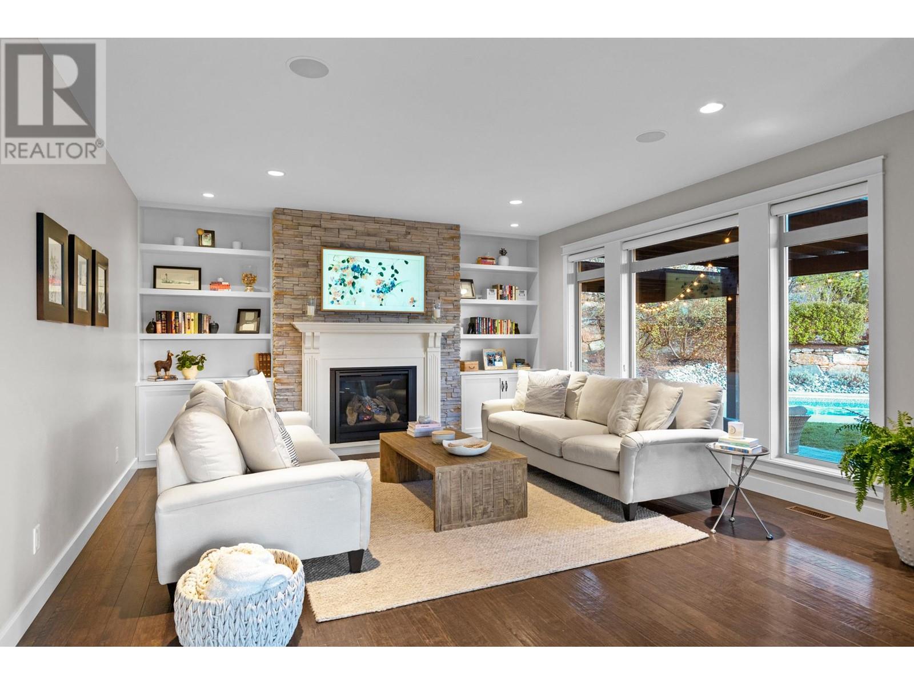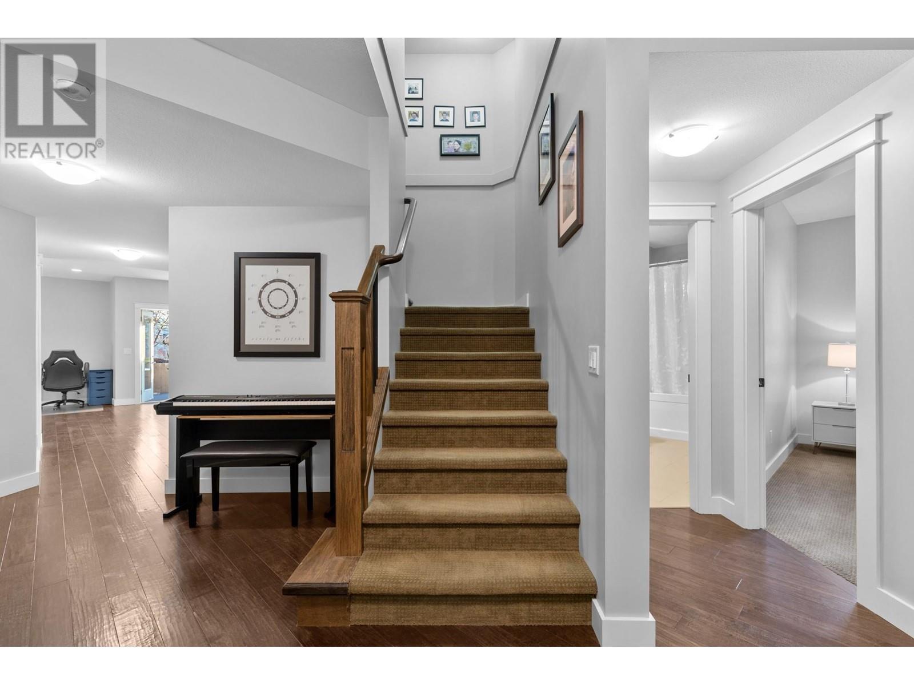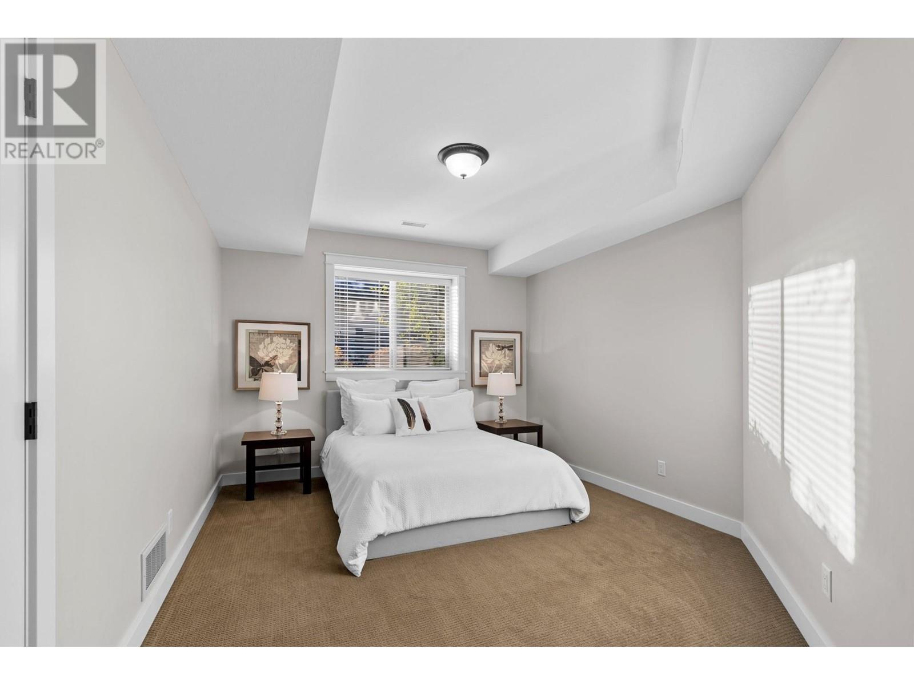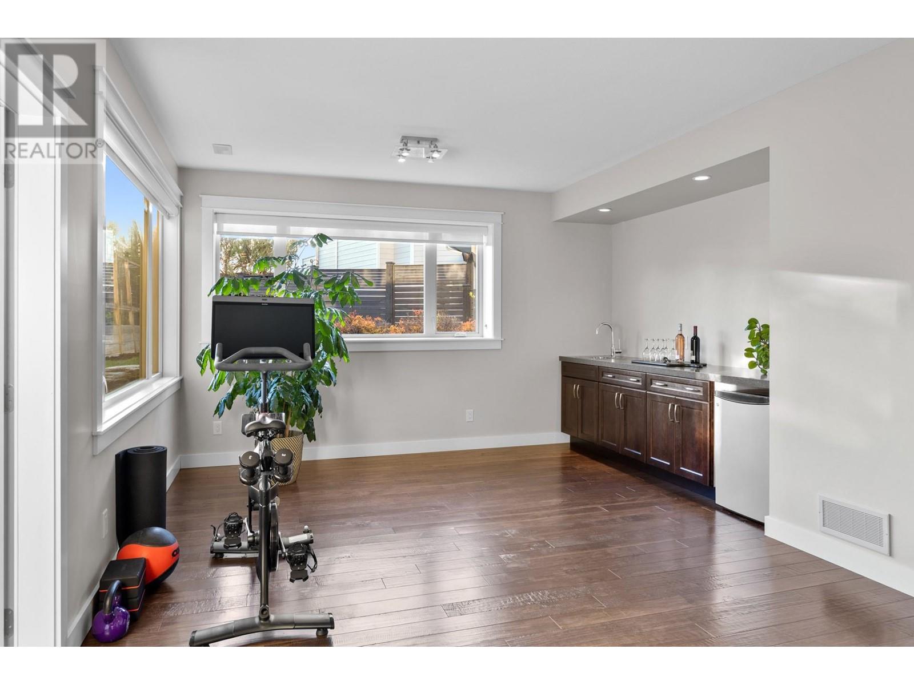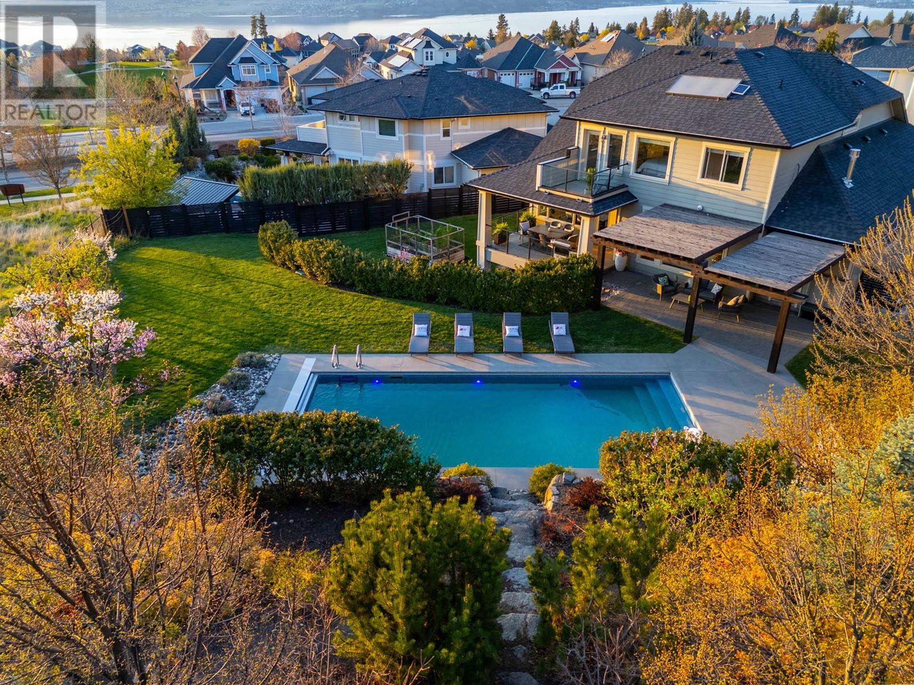- Price: $2,150,000
- Age: 2010
- Stories: 3
- Size: 4295 sqft
- Bedrooms: 5
- Bathrooms: 5
- Attached Garage: 3 Spaces
- Cooling: Central Air Conditioning, Heat Pump
- Appliances: Refrigerator, Dishwasher, Cooktop - Gas, Microwave, See remarks, Washer & Dryer
- Water: Municipal water
- Sewer: Municipal sewage system
- Flooring: Carpeted, Hardwood, Tile
- Listing Office: Coldwell Banker Horizon Realty
- MLS#: 10344711
- View: Lake view, Mountain view, View (panoramic)
- Cell: (250) 575 4366
- Office: 250-448-8885
- Email: jaskhun88@gmail.com

4295 sqft Single Family House
415 Lakepointe Drive, Kelowna
$2,150,000
Contact Jas to get more detailed information about this property or set up a viewing.
Contact Jas Cell 250 575 4366
OPEN HOUSE Saturday and Sunday 11am - 1pm. Welcome to this rare gem in Kelowna’s prestigious Kettle Valley, with over a third of an acre, a triple tandem garage, RV/boat parking, in-ground pool, and directly backing parkland. This property truly checks all the boxes for the large or growing family, with 5 bedrooms, 5 bathrooms (3 full and 2 half), and a layout built for real life. The main level features a spacious kitchen with granite countertops, full-size fridge/freezer, gas cooktop, double wall ovens, and a large walk-in pantry—ideal for family meals and entertaining. Upstairs, the generous primary suite offers a private balcony, 5-piece ensuite, and walk-in closet, while two additional bedrooms complete the upper level, one with its own balcony as well. The lower level includes 2 more bedrooms, a family room with wet bar, 1.5 bathrooms, and walkout access to a lower patio and yard. Enjoy the Okanagan lifestyle in the landscaped backyard with multiple fruit trees, a 16x36 in-ground pool with new auto cover, and a covered deck perfect for sunset watching. The home also includes two hot water tanks and solar panel heating for added efficiency, along with a 12-zone irrigation system. Located on a quiet cul-de-sac just minutes from Chute Lake Elementary, trails, and local amenities, this is a great opportunity to own one of Kettle Valley’s most complete family homes. Click VIRTUAL TOUR LINK for more details. (id:6770)
| Basement | |
| 2pc Bathroom | 5'1'' x 5'5'' |
| 3pc Bathroom | 6'6'' x 12'5'' |
| Bedroom | 11'8'' x 16'4'' |
| Bedroom | 10'9'' x 12'11'' |
| Family room | 15'6'' x 35'7'' |
| Main level | |
| Office | 14'2'' x 11'3'' |
| Laundry room | 12'1'' x 12'3'' |
| Dining room | 18'7'' x 11'7'' |
| Living room | 18'2'' x 16'1'' |
| Kitchen | 17' x 14'10'' |
| Second level | |
| Bedroom | 14'2'' x 13'1'' |
| Bedroom | 19'1'' x 14'8'' |
| 5pc Ensuite bath | 14'6'' x 16'9'' |
| Primary Bedroom | 14'6'' x 21'9'' |



