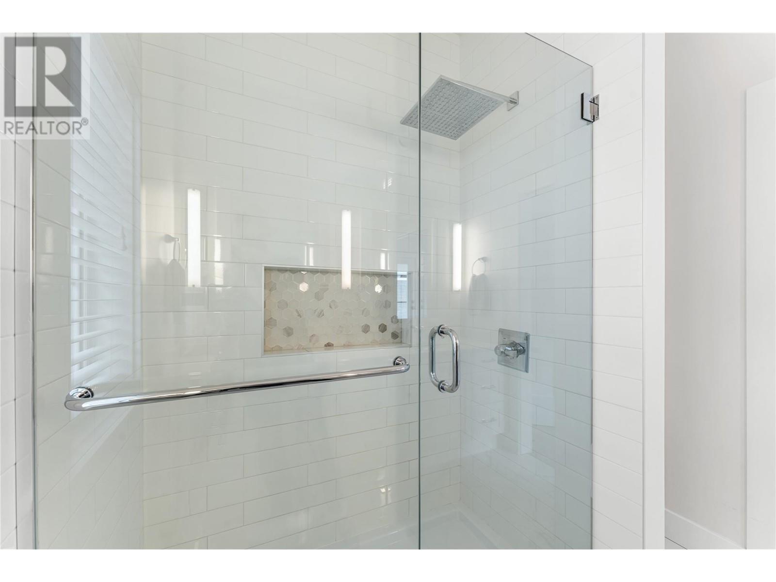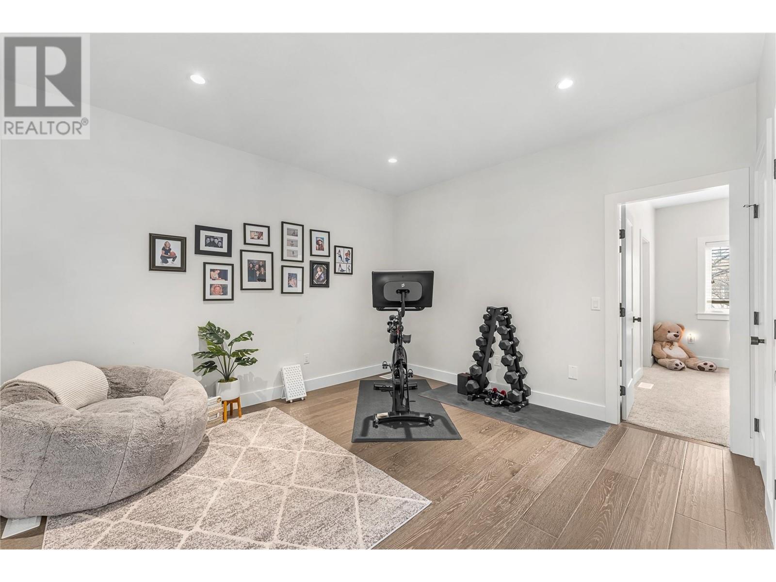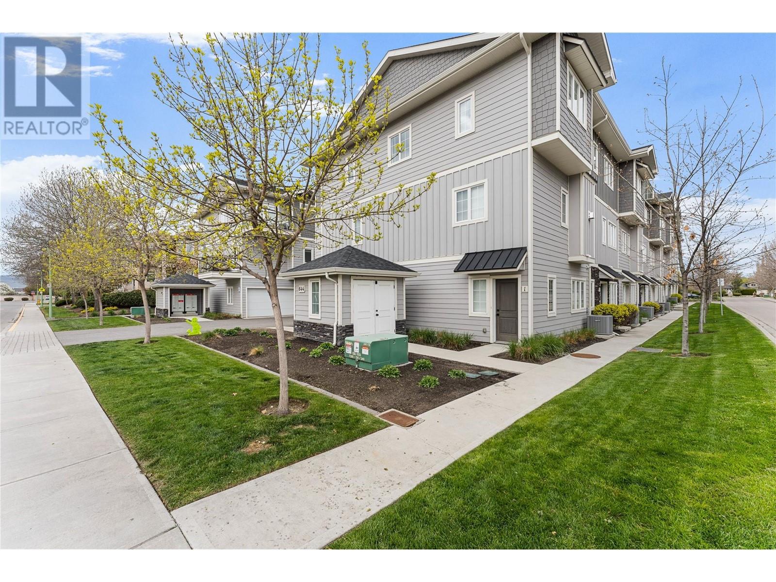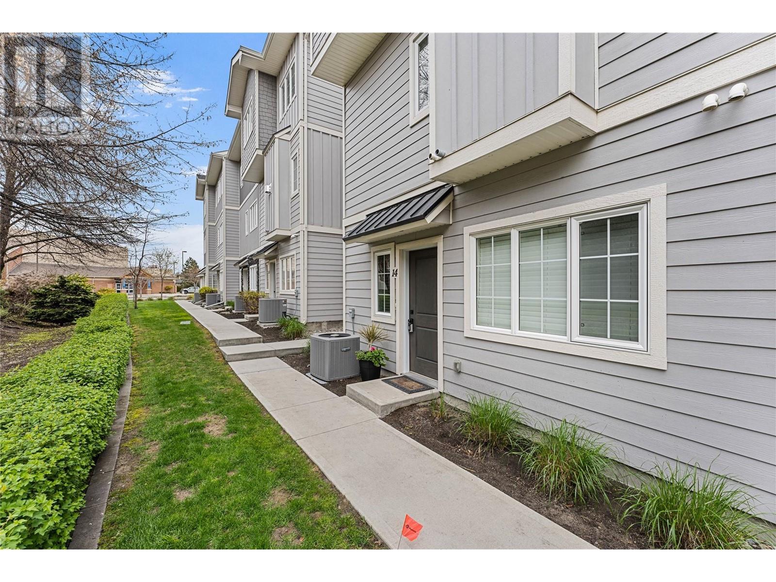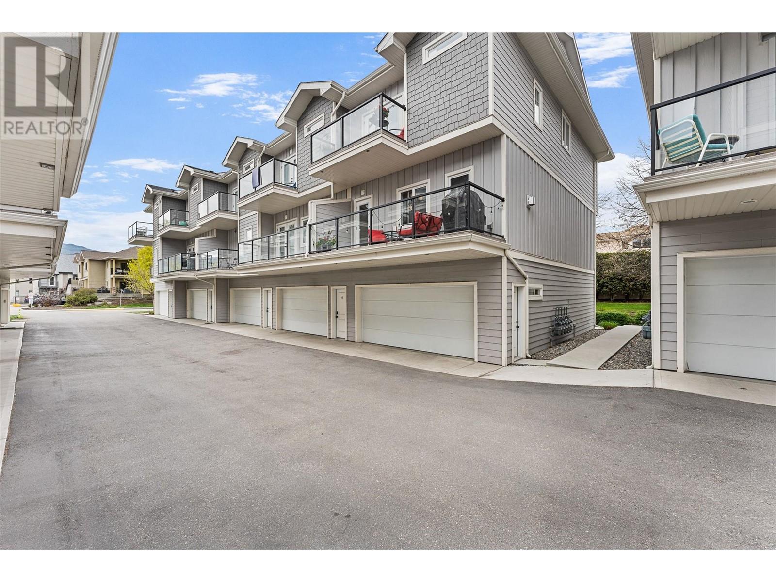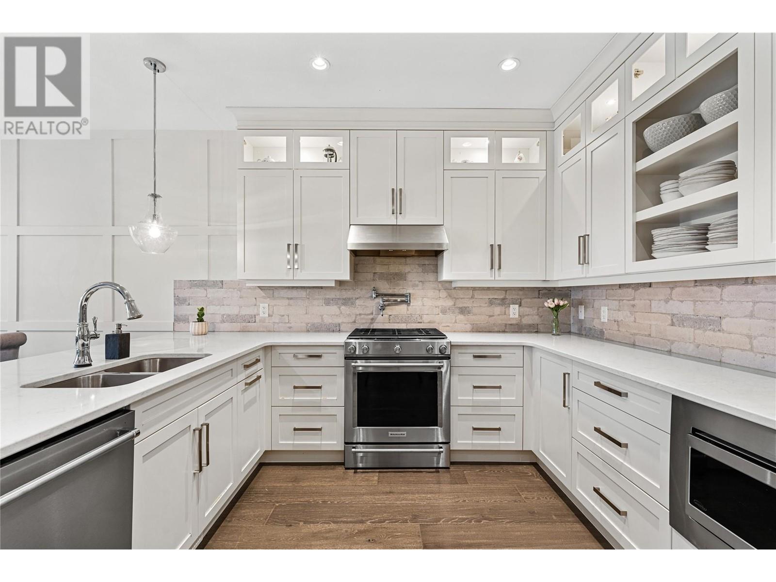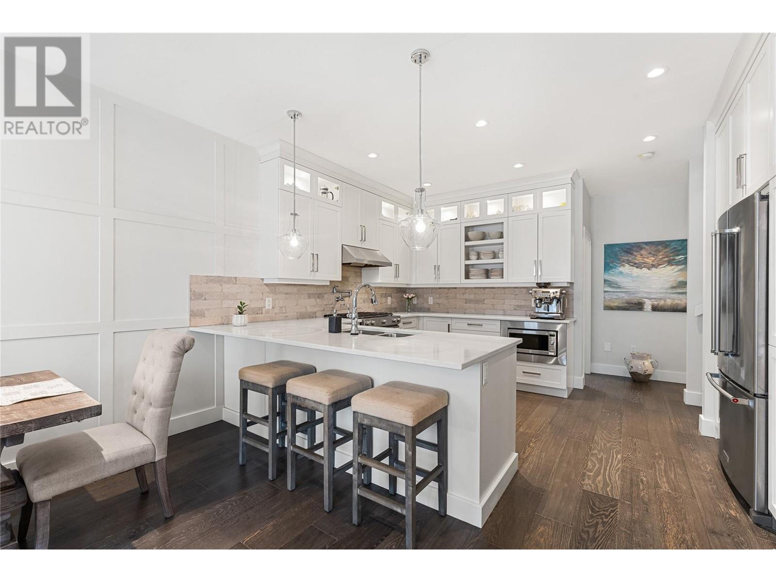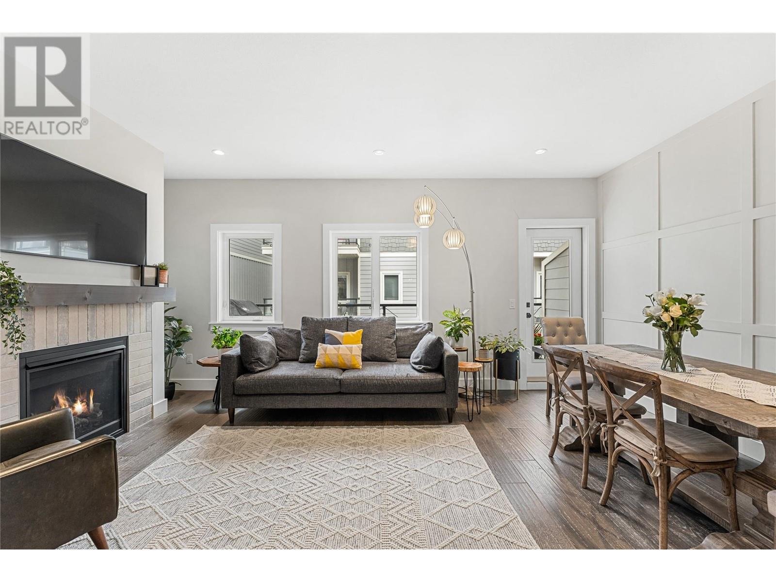- Price: $824,900
- Age: 2017
- Stories: 3
- Size: 1845 sqft
- Bedrooms: 4
- Bathrooms: 3
- Attached Garage: 2 Spaces
- Exterior: Other
- Cooling: Central Air Conditioning
- Appliances: Refrigerator, Dishwasher, Dryer, Range - Gas, Microwave, Washer
- Water: Municipal water
- Sewer: Municipal sewage system
- Flooring: Carpeted, Hardwood, Tile
- Listing Office: eXp Realty (Kelowna)
- MLS#: 10344527
- Landscape Features: Landscaped, Level
- Cell: (250) 575 4366
- Office: 250-448-8885
- Email: jaskhun88@gmail.com
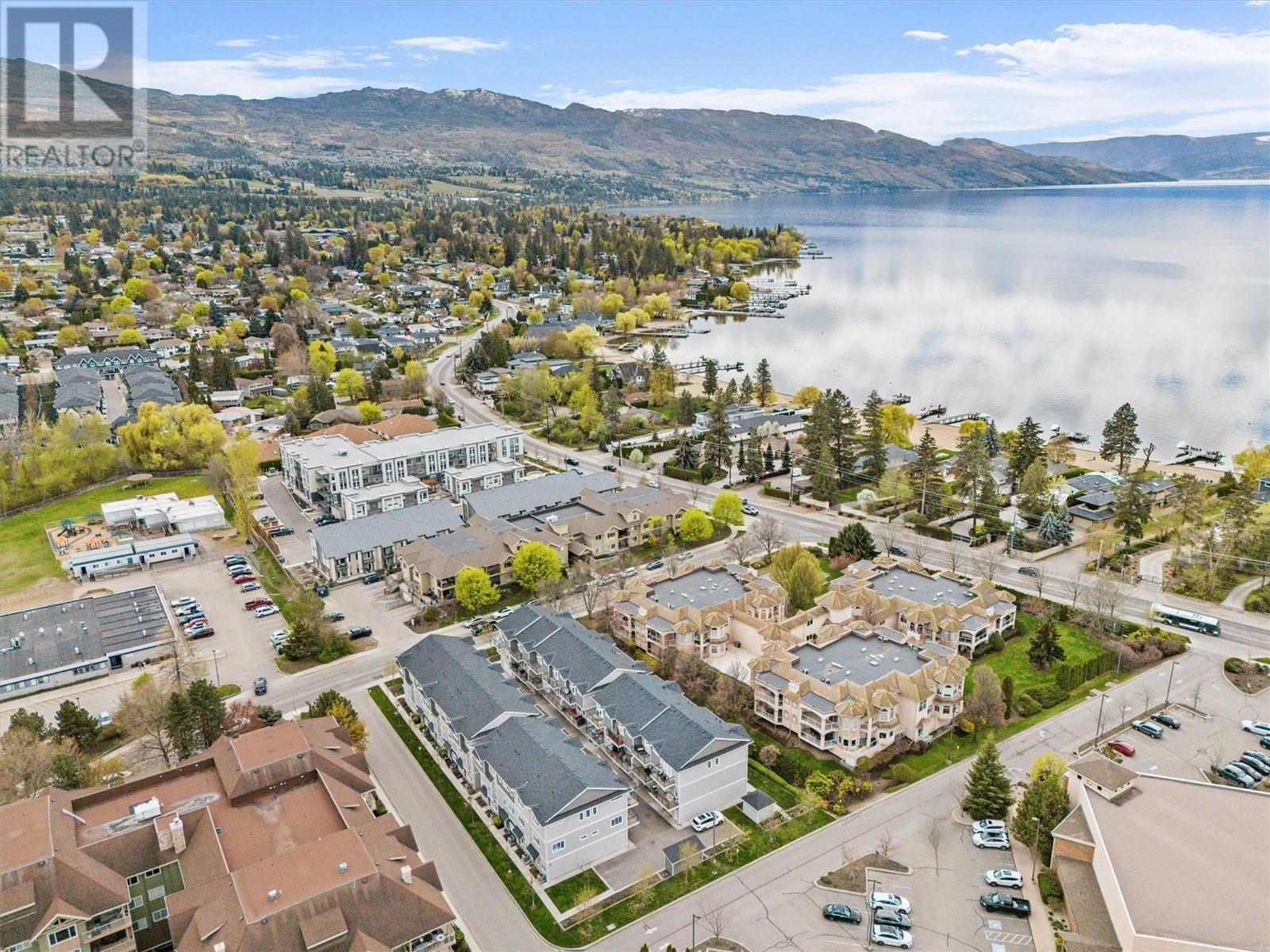
1845 sqft Single Family Row / Townhouse
644 Lequime Road Unit# 14, Kelowna
$824,900
Contact Jas to get more detailed information about this property or set up a viewing.
Contact Jas Cell 250 575 4366
Welcome to this immaculate 4-bed, 3-bath Fairview Townhome in the heart of Kelowna’s Lower Mission! This end-unit offers style, a desirable floorplan and an unbeatable location! You’ll enjoy elevated finishings from top to bottom: modern colour palette, attractive lighting, wainscoting and hardwood, 9-foot ceilings, entertainer’s kitchen with quartz counters, gas stove and pasta faucet, Lifebreath HRV, on-demand hot water and soft-close cabinetry throughout. A true standout, this home offers two primaries on the upper level. The first has an ensuite with twin sinks, rain shower, walk-in-closet and its own balcony. The second also has its own ensuite and walk-in-closet. Nestled between them is a family flex room and laundry. The third bed also has its own walk-in closet. Downstairs, you'll find the fourth bed / home office and double garage. This home shines with unique developer upgrades and pride of ownership, thoughtfully designed and well maintained to produce a turnkey property that shows A+. This townhome gets you close to so many things that make the Okanagan an amazing place to call home! Head west a few minutes to the Lake. Head east to H2O or the MNP Place ice rinks. Head north toward the Mission Greenway and amenities. Head south and explore a number of world-class wineries - the choice is yours! Don’t miss this rare opportunity to own a standout property in one of Kelowna’s most desirable neighbourhoods. It’s time to experience the Lower Mission lifestyle! (id:6770)
| Main level | |
| Bedroom | 8'10'' x 10'1'' |
| Second level | |
| 4pc Bathroom | 4'11'' x 10'1'' |
| Dining room | 6'7'' x 11'10'' |
| Living room | 12'3'' x 11'10'' |
| Kitchen | 15'4'' x 13'5'' |
| Third level | |
| Bedroom | 10'1'' x 12'7'' |
| Family room | 13'0'' x 13' |
| 4pc Ensuite bath | 7'8'' x 8'2'' |
| Primary Bedroom | 11'2'' x 12'0'' |








