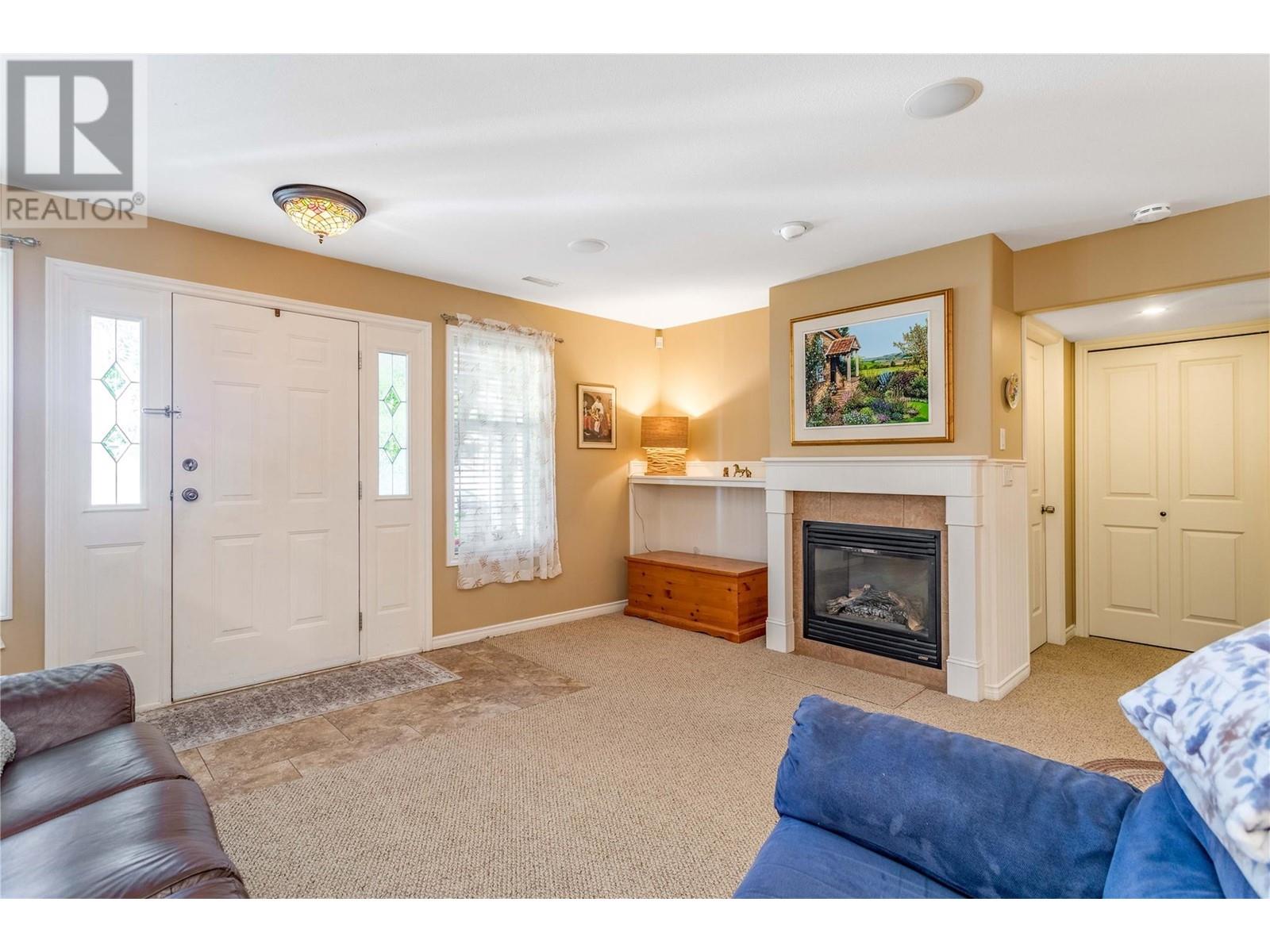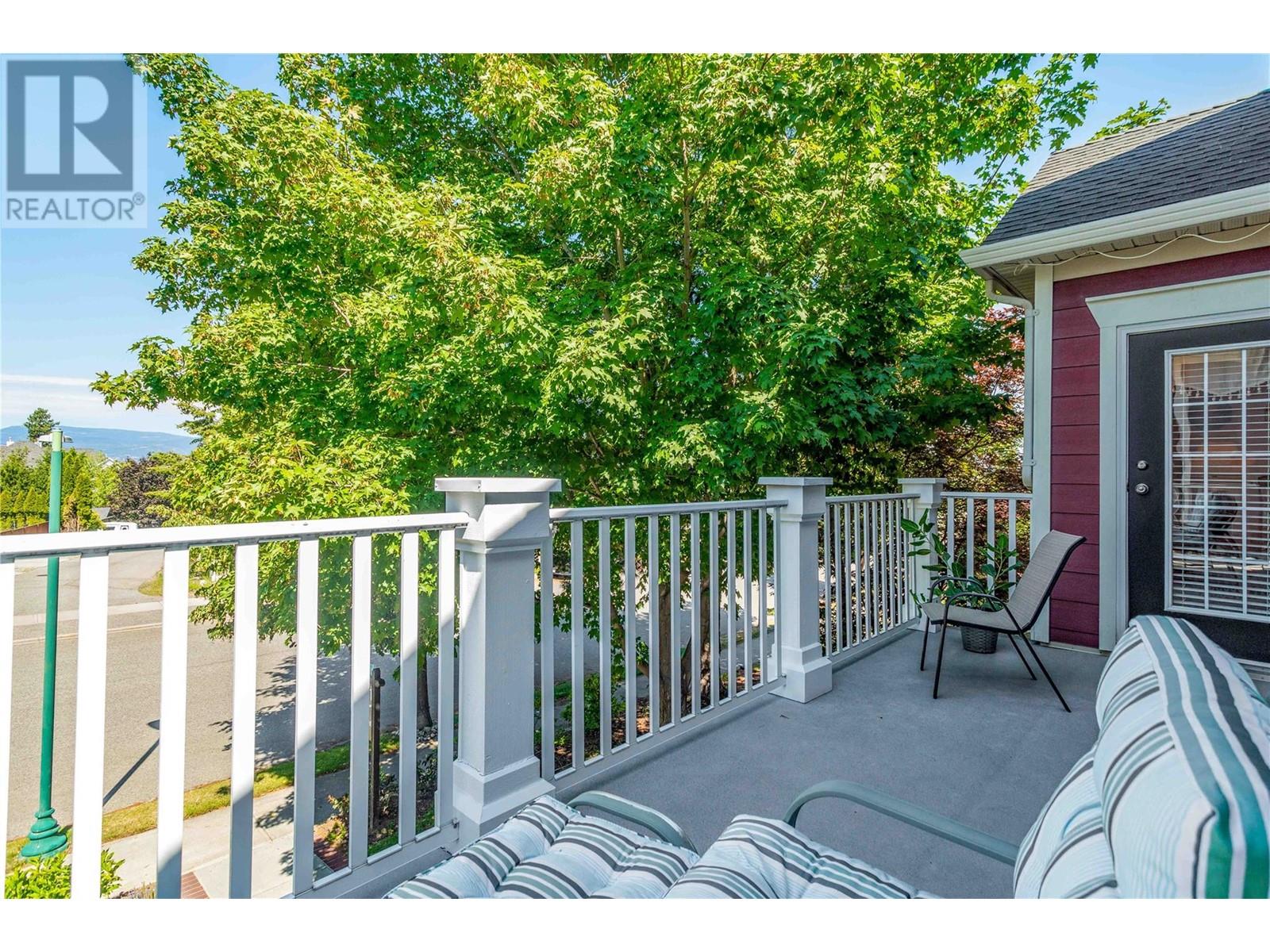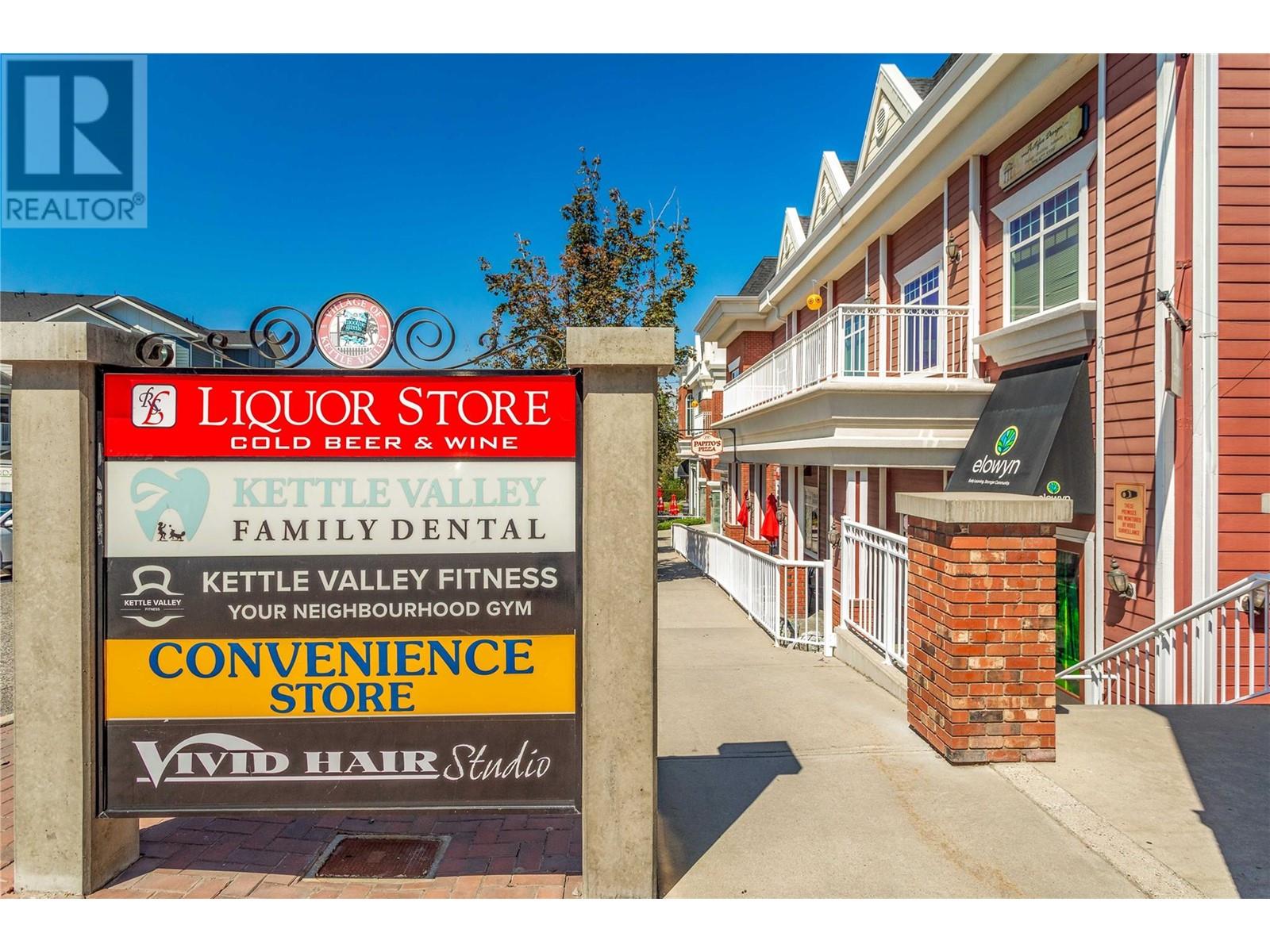- Price: $1,029,000
- Age: 2002
- Stories: 2
- Size: 2290 sqft
- Bedrooms: 4
- Bathrooms: 3
- See Remarks: Spaces
- Attached Garage: 2 Spaces
- Exterior: Stone
- Cooling: Central Air Conditioning
- Water: Municipal water
- Sewer: Municipal sewage system
- Flooring: Carpeted, Mixed Flooring, Tile
- Listing Office: Century 21 Assurance Realty Ltd
- MLS#: 10344307
- Fencing: Fence
- Landscape Features: Underground sprinkler
- Cell: (250) 575 4366
- Office: 250-448-8885
- Email: jaskhun88@gmail.com

2290 sqft Single Family House
389 McCarren Avenue, Kelowna
$1,029,000
Contact Jas to get more detailed information about this property or set up a viewing.
Contact Jas Cell 250 575 4366
QUICK POSSESSION AVAILABLE!! GORGEOUS, VERY WELL KEPT W/O RANCHER WITH 4 BEDROOMS AND 3 FULL BATHROOMS IN THE WONDERFUL FAMILY COMMUNITY OF KETTLE VALLEY. FORMER KETTLE VALLEY SHOW HOME - Great Schools, Amenities and Local Shopping right in Kettle Valley. Loads of Hiking, Biking and Local Amenities Nearby [photos attached]. Close to the new Save on Foods, Shoppers Drug Mart and Mission Village Retail Space as well as Chute Lake Elementary School, Canyon Falls Middle School and OKM High School. Amenities that were lacking a few years ago are ALL THERE NOW!!! Island Kitchen and Open Living Room Area. All Appliances Included. Large Deck [20x10] with Retractable Awning on the Upper Level to enjoy your west facing Sunsets over top of Lake Okanagan. Matching [20 x 10] Lower Patio Area. 4 parking spaces [2 covered/garage and 2 driveway] with more parking on the street below. PLEASE NOTE RECENT UPGRADES: Newer Kitchen Appliances 1-2 Years $6,000.00 Newer Furnace 2-3 Years $6-7,000.00 Exterior of House Repainted 8 Years + - $10,000.00 New Retractable Awning, $3,500.00, Armour Grade Gutter [Leaf] Protection System recently installed. Interior of the Home has Recently been Repainted. All Entire Electric and Heating Systems Maintained Annually. THIS HOME IS VALUE PRICED!!! Welcome Home!!! (id:6770)
| Basement | |
| 4pc Bathroom | 8' x 5' |
| Bedroom | 14' x 10' |
| Bedroom | 17' x 13' |
| Games room | 18' x 10' |
| Family room | 17' x 16' |
| Main level | |
| 4pc Ensuite bath | 9' x 9' |
| Primary Bedroom | 14' x 13' |
| Living room | 16' x 14' |
| Kitchen | 18' x 10' |
| Other | 20' x 12' |
| Foyer | 7' x 6' |
| 4pc Bathroom | 8' x 5' |


















































