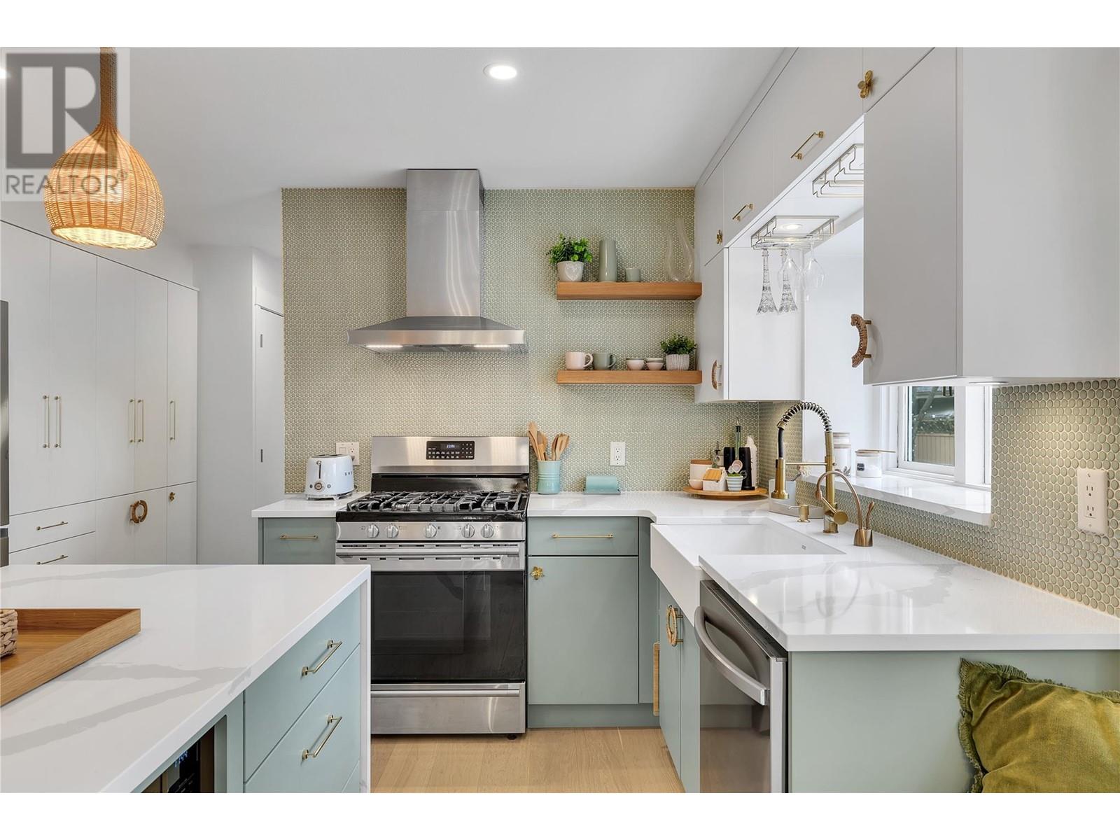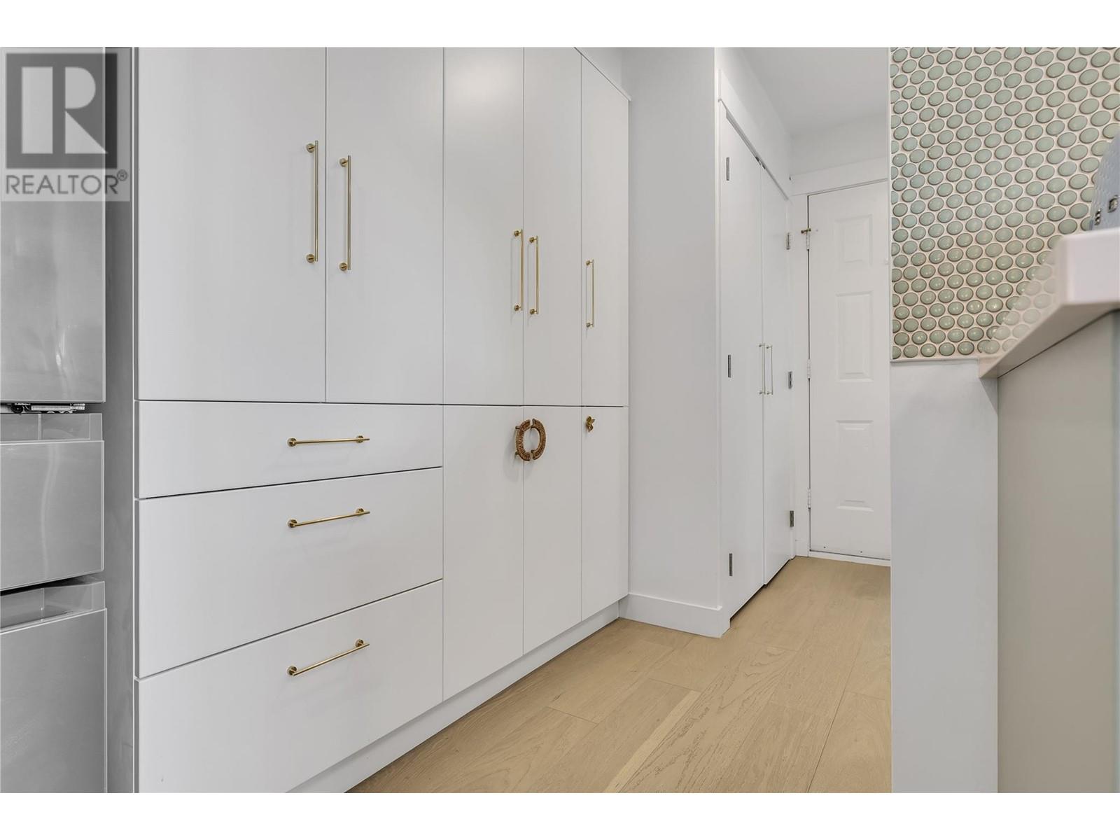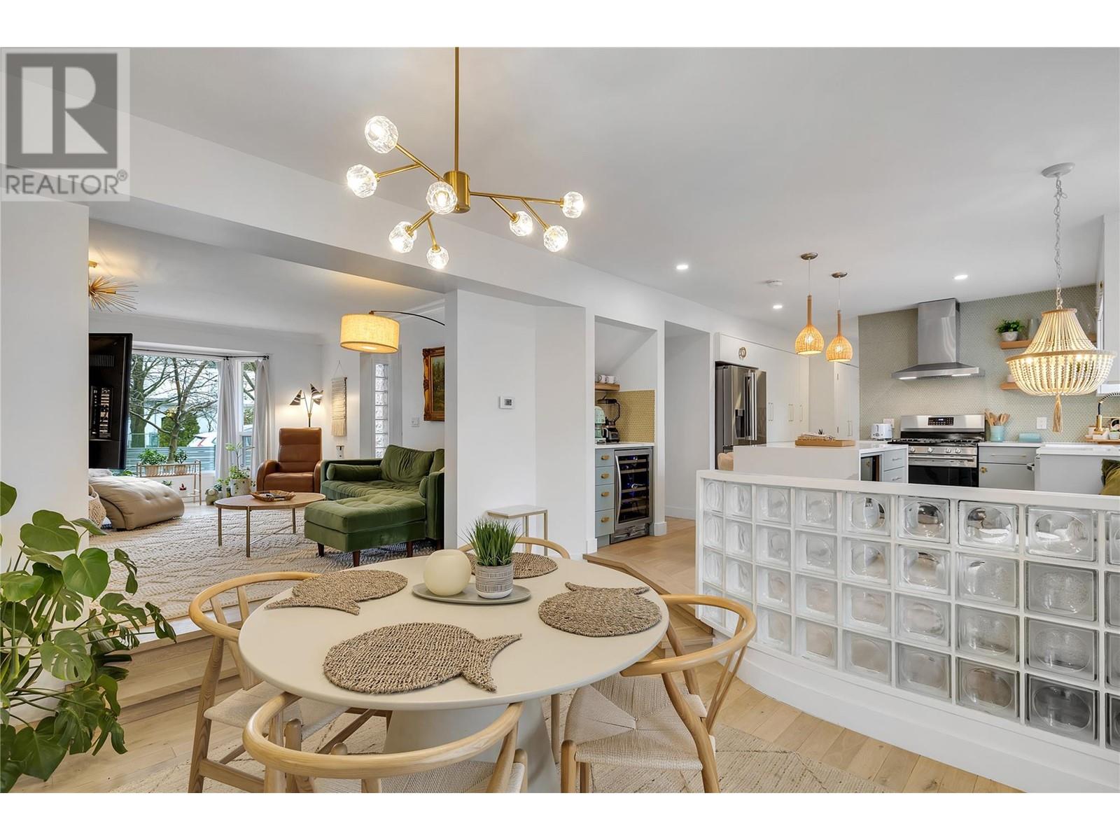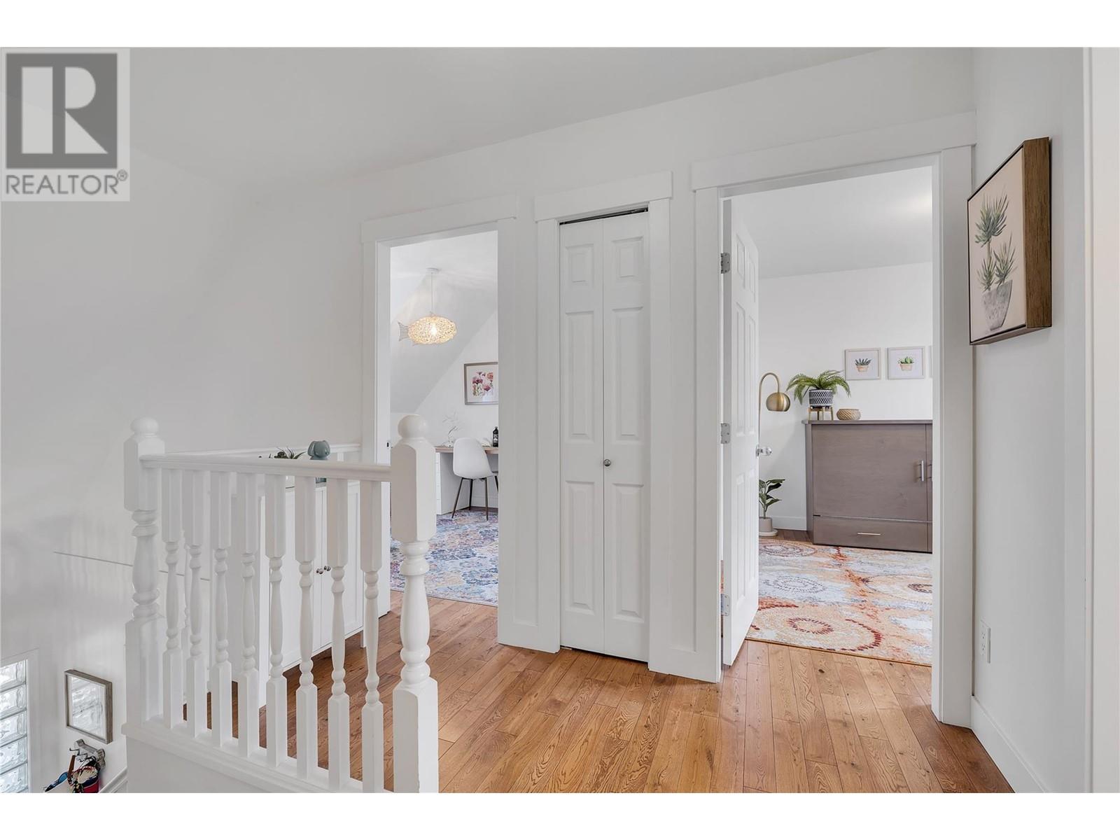- Price: $1,399,000
- Age: 1988
- Stories: 2
- Size: 1729 sqft
- Bedrooms: 3
- Bathrooms: 3
- See Remarks: Spaces
- Attached Garage: 2 Spaces
- Exterior: Other
- Cooling: Central Air Conditioning
- Appliances: Refrigerator, Dishwasher, Dryer, Range - Gas, Hot Water Instant, Washer, Wine Fridge
- Water: Municipal water
- Sewer: Municipal sewage system
- Flooring: Carpeted, Hardwood, Tile
- Listing Office: Royal LePage Kelowna
- MLS#: 10344799
- Fencing: Fence, Other
- Landscape Features: Landscaped, Level
- Cell: (250) 575 4366
- Office: 250-448-8885
- Email: jaskhun88@gmail.com

1729 sqft Single Family House
419 Cadder Avenue, Kelowna
$1,399,000
Contact Jas to get more detailed information about this property or set up a viewing.
Contact Jas Cell 250 575 4366
Nestled in the coveted Abbott Street Conservation District, this beautifully updated 1,729 sq. ft. home offers the perfect blend of character and modern convenience. Ideally located just steps from Okanagan Lake, beach access, and a short walk to Kelowna General Hospital (KGH), this property is perfect for families, professionals, or anyone looking to enjoy the best of Kelowna’s lifestyle. Featuring 3 bedrooms plus a den/office (easily a 4th bedroom), this two-level home boasts extensive 2022 renovations, including a sleek kitchen with stainless steel appliances, gas stove, wine fridge, integrated coffee bar, and smart storage solutions. Both bathrooms were fully updated in 2022, along with new flooring and refinished original hardwood. Key updates include PEX plumbing, newer attic insulation, furnace (2012), hot water tank (2018), and a roof replaced around 2011. A cozy dog den or kids’ play area awaits under the stairs. Outside, enjoy a private, low-maintenance backyard with a covered patio and gas hookup for BBQ. The fully fenced yard features a driveway security gate, RV/boat parking, and a double garage with built-in storage. Relax on the covered front porch and soak in the neighborhood’s historic charm. Just 5 minutes from Downtown Kelowna, with parks, restaurants, and the waterfront at your doorstep. Don’t miss this rare opportunity—schedule your showing today! (id:6770)
| Main level | |
| Laundry room | 13'2'' x 8'6'' |
| Kitchen | 15'9'' x 14'5'' |
| Dining room | 12'3'' x 12'10'' |
| Living room | 17'8'' x 12'7'' |
| Partial bathroom | Measurements not available |
| Second level | |
| Bedroom | 9'10'' x 11'4'' |
| Bedroom | 9'10'' x 9'10'' |
| 3pc Ensuite bath | 7'11'' x 7'4'' |
| Primary Bedroom | 12'10'' x 19'5'' |




















































