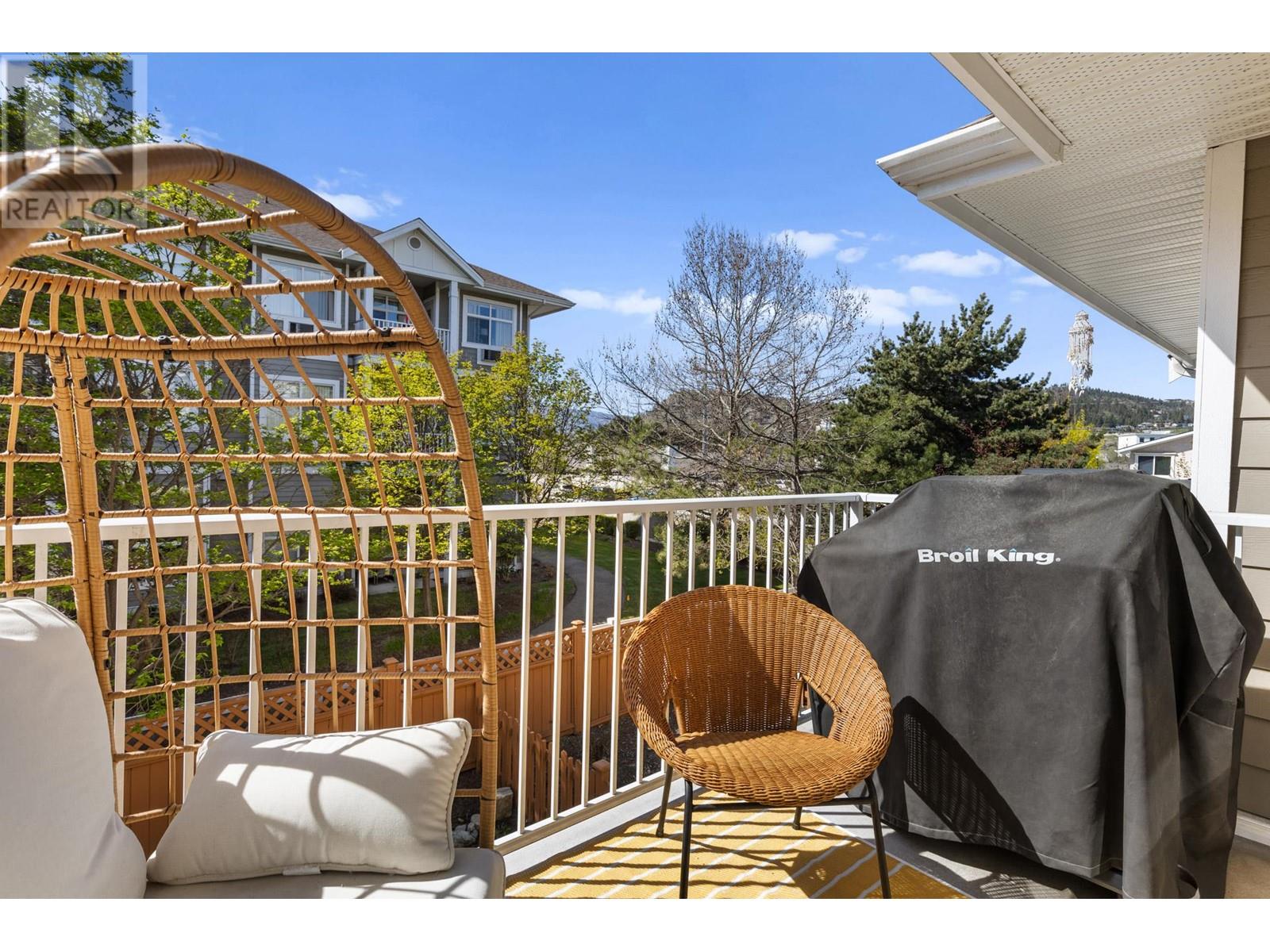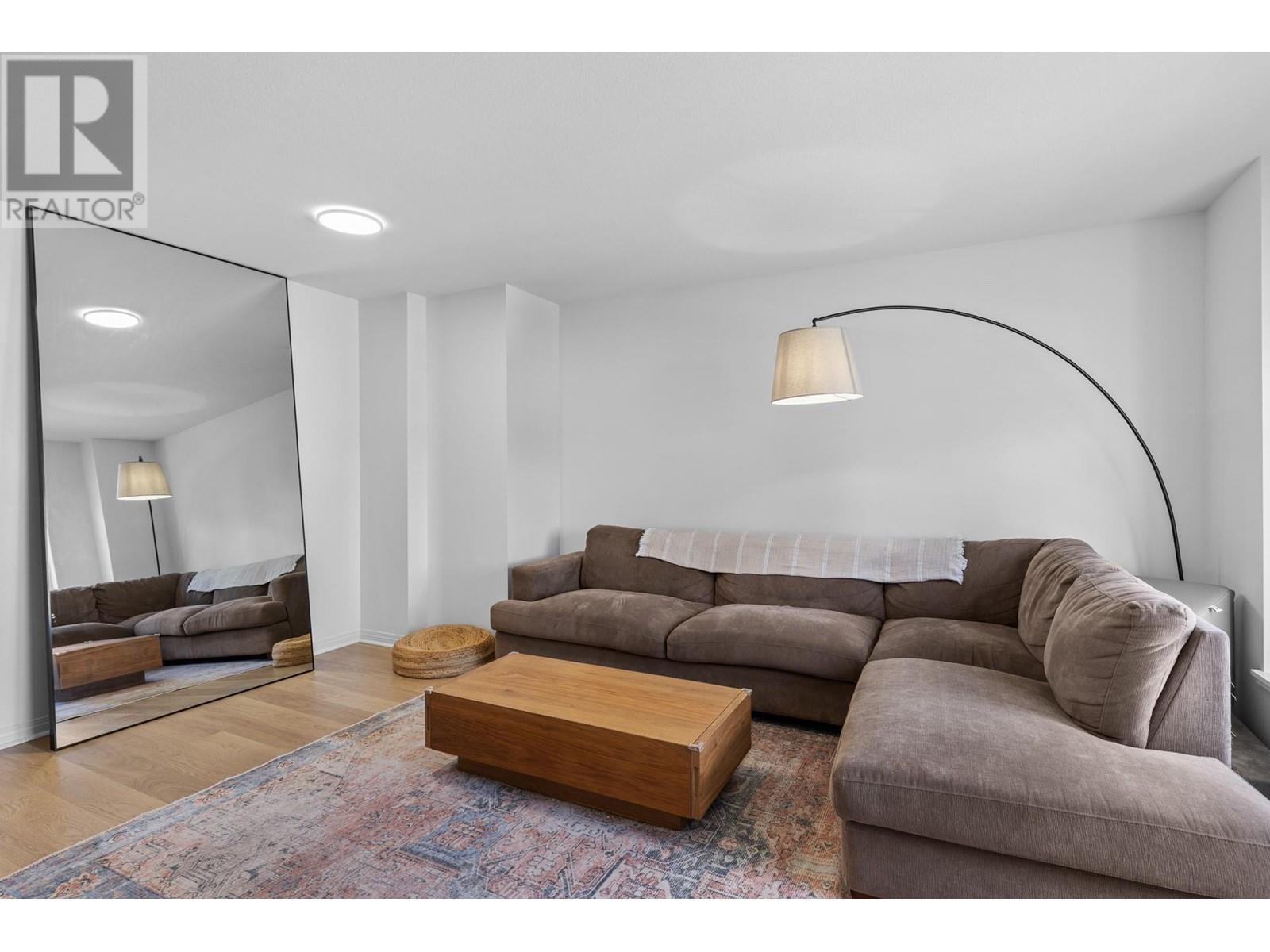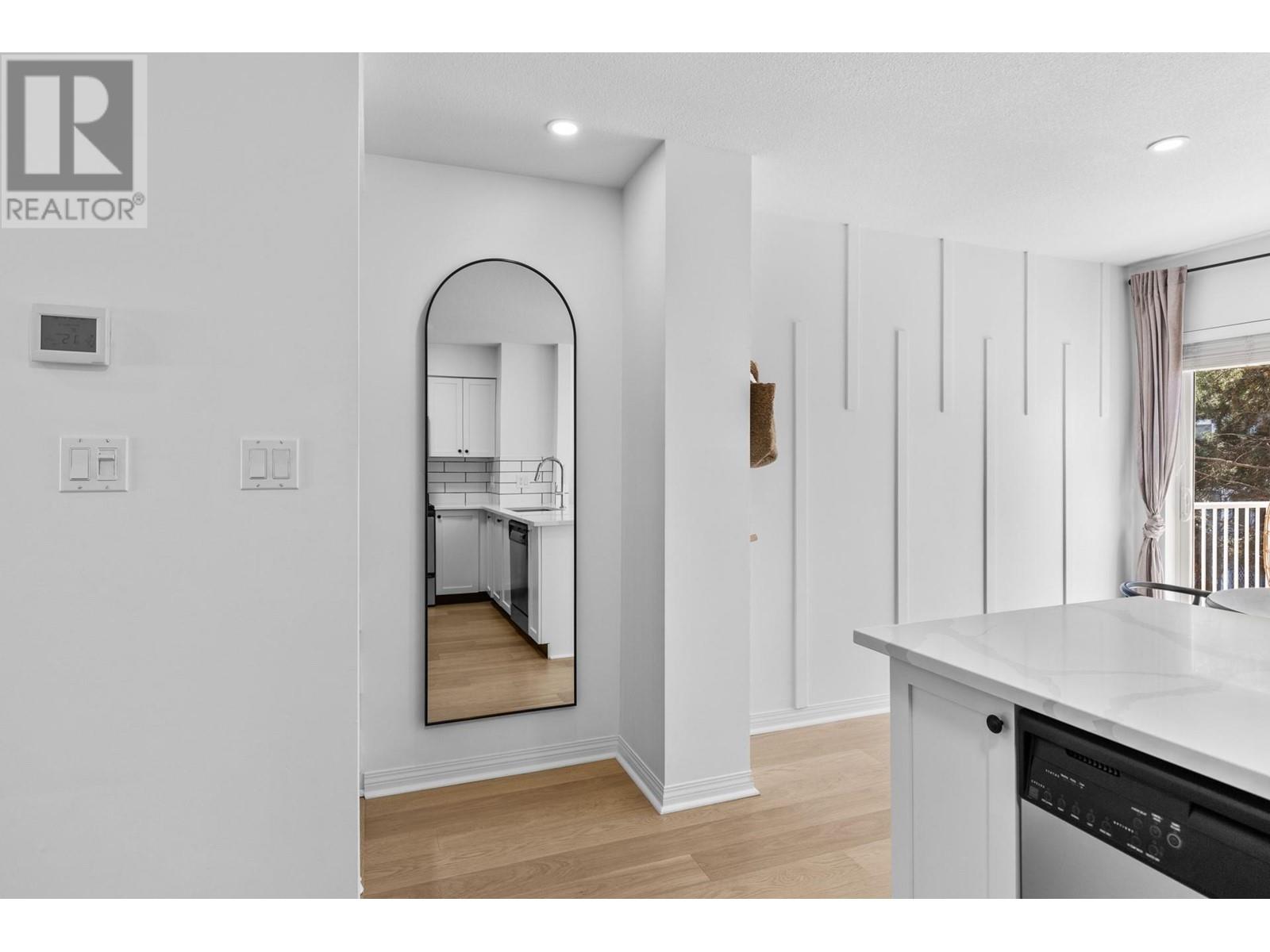- Price: $644,900
- Age: 2005
- Stories: 3
- Size: 1454 sqft
- Bedrooms: 3
- Bathrooms: 3
- Attached Garage: 2 Spaces
- Exterior: Other
- Cooling: Central Air Conditioning
- Appliances: Refrigerator, Dishwasher, Dryer, Range - Electric, Microwave, Washer
- Water: Municipal water
- Sewer: Municipal sewage system
- Flooring: Carpeted, Laminate, Tile
- Listing Office: RE/MAX Kelowna
- MLS#: 10344927
- Fencing: Fence
- Landscape Features: Landscaped, Level
- Cell: (250) 575 4366
- Office: 250-448-8885
- Email: jaskhun88@gmail.com

1454 sqft Single Family Row / Townhouse
1853 Parkview Crescent Unit# 3, Kelowna
$644,900
Contact Jas to get more detailed information about this property or set up a viewing.
Contact Jas Cell 250 575 4366
Welcome to Unit #3–1853 Parkview Crescent in the Solano complex! This bright and modern 3-level townhome features 3 bedrooms, 2.5 bathrooms, and a functional layout perfect for families or first-time buyers. The main floor boasts open-concept living with large windows, new laminate floors (2024), cozy gas fireplace, a stylish kitchen with stainless steel appliances, quartz countertops (2025), dine-up bar, and a dining area that opens to a sunny upper deck. Upstairs, you’ll find three good-sized bedrooms, including the primary with a 3-piece ensuite and dual closets, plus a 4-piece main bath with tub+shower combo and convenient top-floor laundry. Step outside to your fully fenced yard with brand new grass coming summer 2025 - ideal for kids, pets, or soaking up the Okanagan sunshine! This home also features an attached tandem garage + extra parking on the driveway. Lots of street parking in the area for extra vehicles or guests. (id:6770)
| Lower level | |
| Other | 14'4'' x 40'0'' |
| Main level | |
| Kitchen | 8'6'' x 9'1'' |
| Dining room | 12'3'' x 8'8'' |
| 2pc Bathroom | 5'0'' x 5'4'' |
| Third level | |
| Bedroom | 8'0'' x 15'8'' |
| Primary Bedroom | 12'4'' x 15'8'' |
| 4pc Bathroom | 7'6'' x 5'0'' |
| 3pc Ensuite bath | 7'6'' x 5'0'' |












































