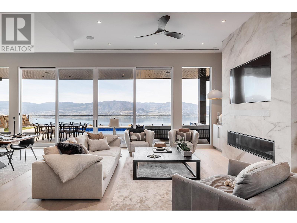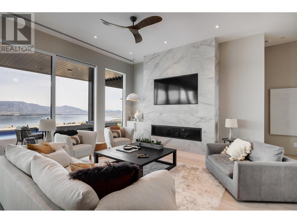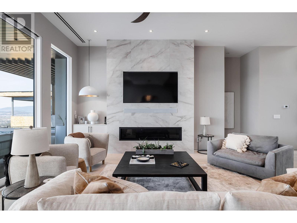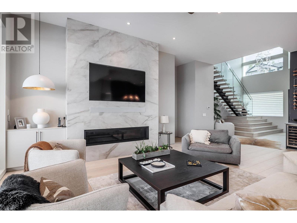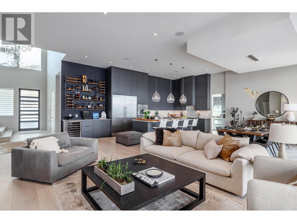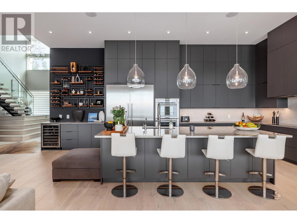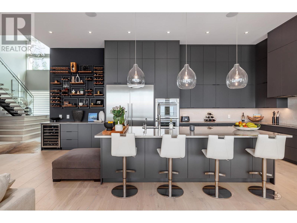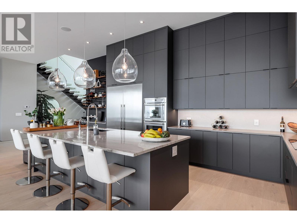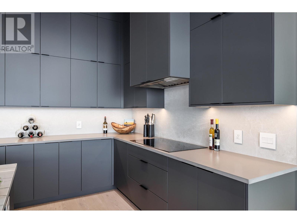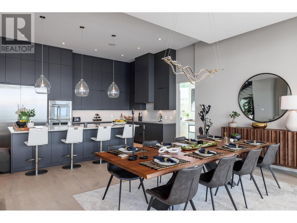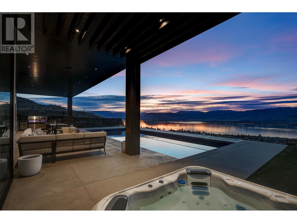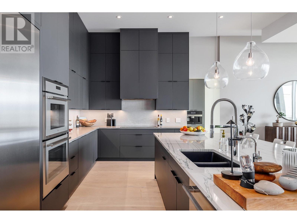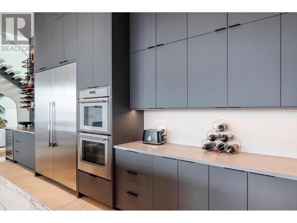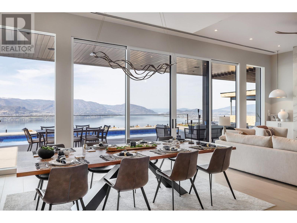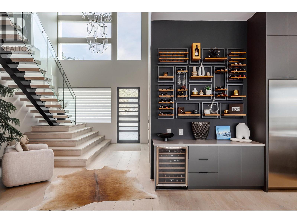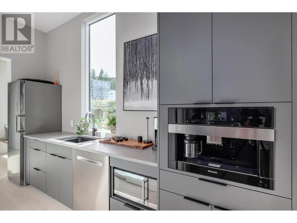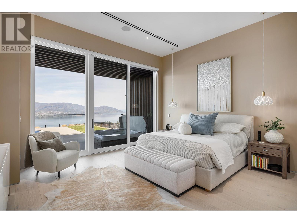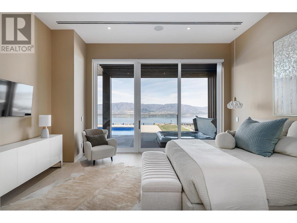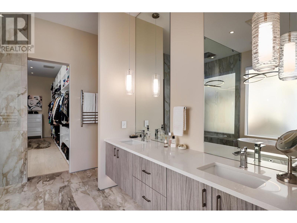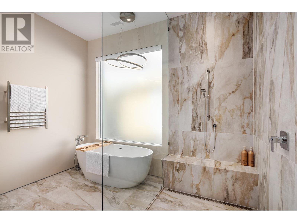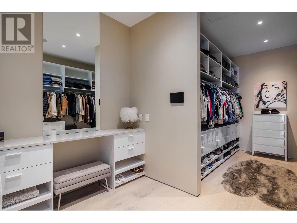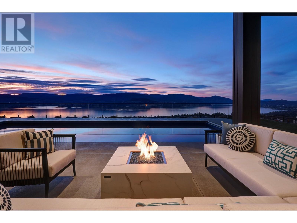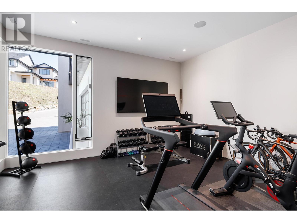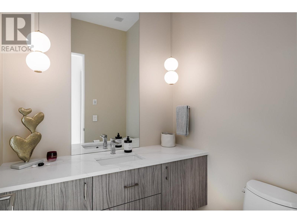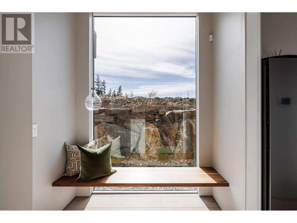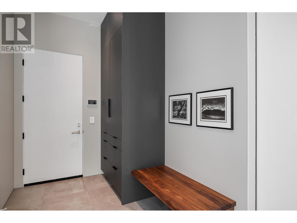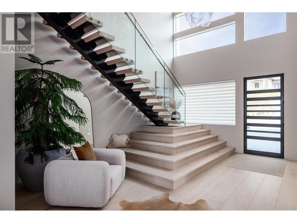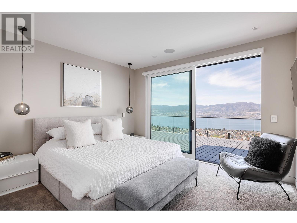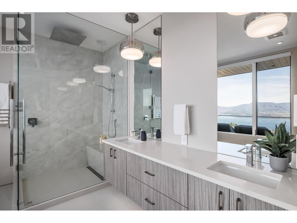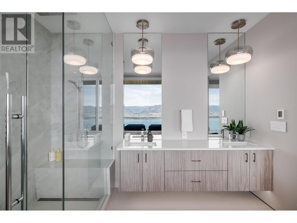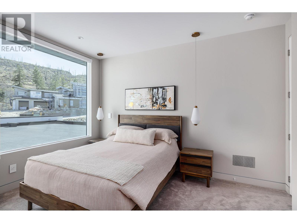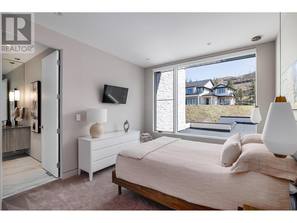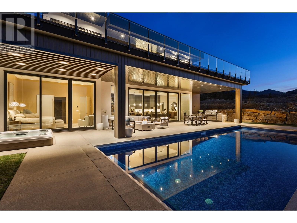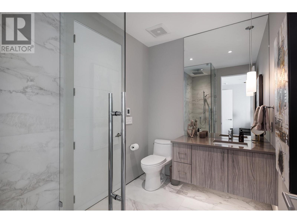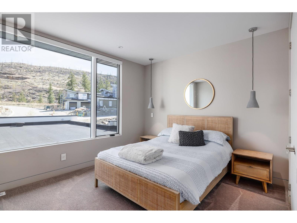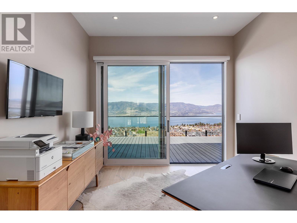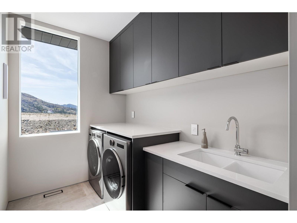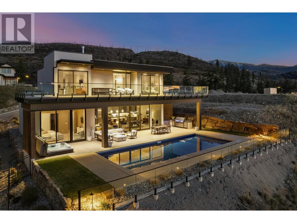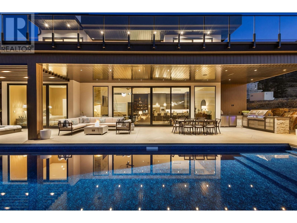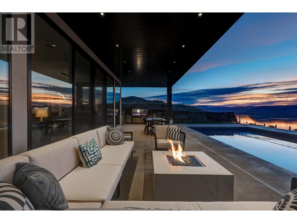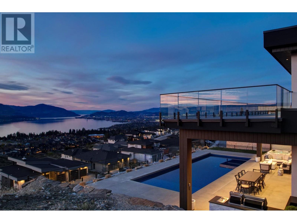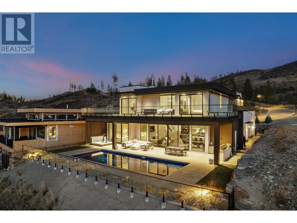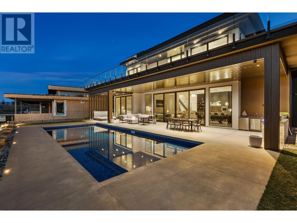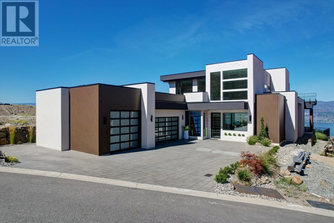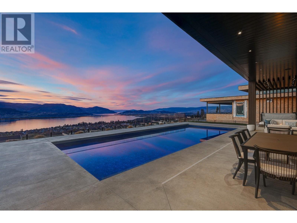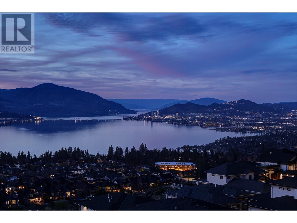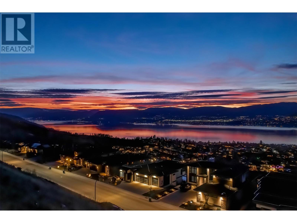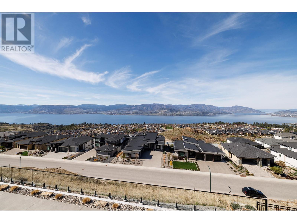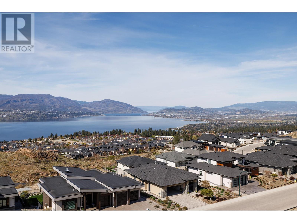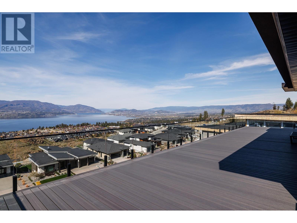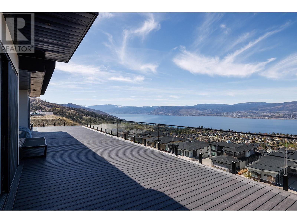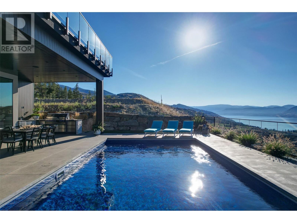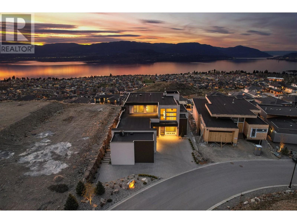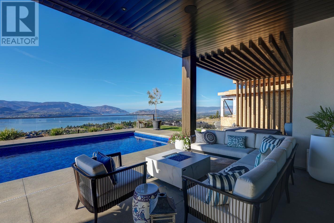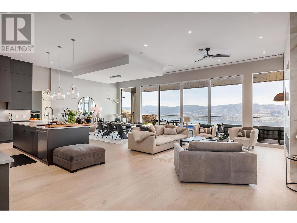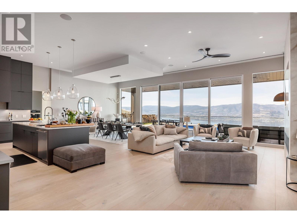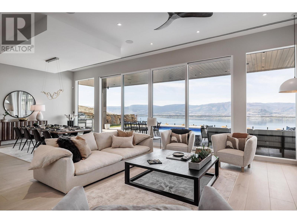- Price: $3,995,000
- Age: 2022
- Stories: 2
- Size: 4008 sqft
- Bedrooms: 4
- Bathrooms: 4
- See Remarks: Spaces
- Attached Garage: 3 Spaces
- RV: 1 Spaces
- Exterior: Metal, Stucco
- Cooling: Central Air Conditioning, Heat Pump
- Appliances: Refrigerator, Dishwasher, Dryer, Cooktop - Electric, Freezer, Microwave, Hood Fan, Washer, Wine Fridge, Oven - Built-In
- Water: Municipal water
- Sewer: Municipal sewage system
- Flooring: Carpeted, Hardwood, Tile
- Listing Office: Unison Jane Hoffman Realty
- MLS#: 10344686
- View: City view, Lake view, Mountain view, Valley view, View of water, View (panoramic)
- Fencing: Fence
- Landscape Features: Landscaped
- Cell: (250) 575 4366
- Office: 250-448-8885
- Email: jaskhun88@gmail.com
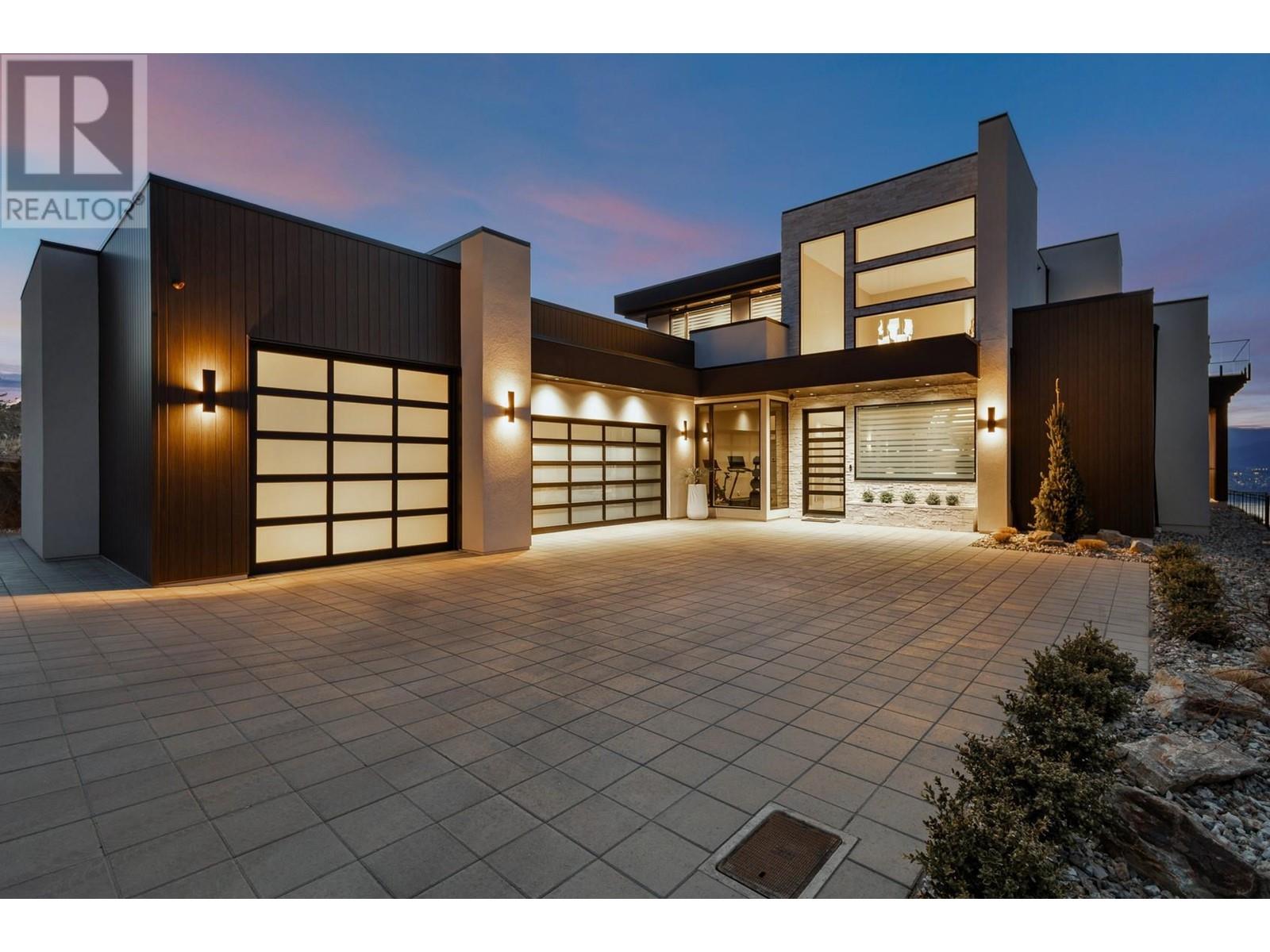
4008 sqft Single Family House
5602 Upper Mission Court, Kelowna
$3,995,000
Contact Jas to get more detailed information about this property or set up a viewing.
Contact Jas Cell 250 575 4366
Nestled in Upper Mission, overlooking the Okanagan, this custom-built masterpiece offers panoramic lake, mountain, and city views from nearly every room. Thoughtfully designed with seamless indoor-outdoor living, this 5-bedtoom, 3.5-bath residence showcases 12’ ceilings, wide-plank Norwegian hardwood, and floor-to-ceiling windows that flood the space with an abundance of natural light. At the heart of the home is a gourmet kitchen with a 50 sq. ft. island, Thermador appliances, built-in Miele coffee station, and a fully outfitted butler’s pantry. Entertain in style with a designer dining area, expansive living room with a linear gas fireplace, and direct access to a private backyard oasis featuring a 40 ft. x16 ft. saltwater pool with Baja bench, outdoor kitchen, sunken hot tub, and covered patio with built-in speakers. Retreat to the main-floor primary suite with spa-inspired ensuite, walk-in closet with custom built-ins, and direct patio access. Upstairs offers 3 additional bedrooms with ensuites, a private office, and a full-length deck offering expansive lake views. Additional features include: smart home automation, zoned climate control, triple garage with EV rough-in, and engineered roof for solar. Located in Kelowna’s prestigious Upper Mission, residents enjoy a peaceful, family-friendly setting just minutes from excellent schools, hiking trails, and award-winning wineries. (id:6770)
| Main level | |
| Storage | 6'0'' x 8'10'' |
| Pantry | 5'6'' x 12'10'' |
| Primary Bedroom | 16'11'' x 14'8'' |
| Mud room | 6'9'' x 12'0'' |
| Living room | 20'11'' x 14'11'' |
| Kitchen | 24'7'' x 13'2'' |
| Gym | 17'1'' x 14'11'' |
| Other | 25'1'' x 38'8'' |
| Foyer | 5'11'' x 11'6'' |
| Dining room | 11'11'' x 14'11'' |
| 5pc Ensuite bath | 15'6'' x 11'8'' |
| 2pc Bathroom | 5'11'' x 5'6'' |
| Second level | |
| Office | 10'11'' x 12'0'' |
| Laundry room | 9'2'' x 6'2'' |
| Bedroom | 12'9'' x 13'3'' |
| Bedroom | 10'10'' x 13'3'' |
| Bedroom | 13'0'' x 13'0'' |
| 4pc Ensuite bath | 11'7'' x 9'10'' |
| 3pc Bathroom | 11'0'' x 6'8'' |


