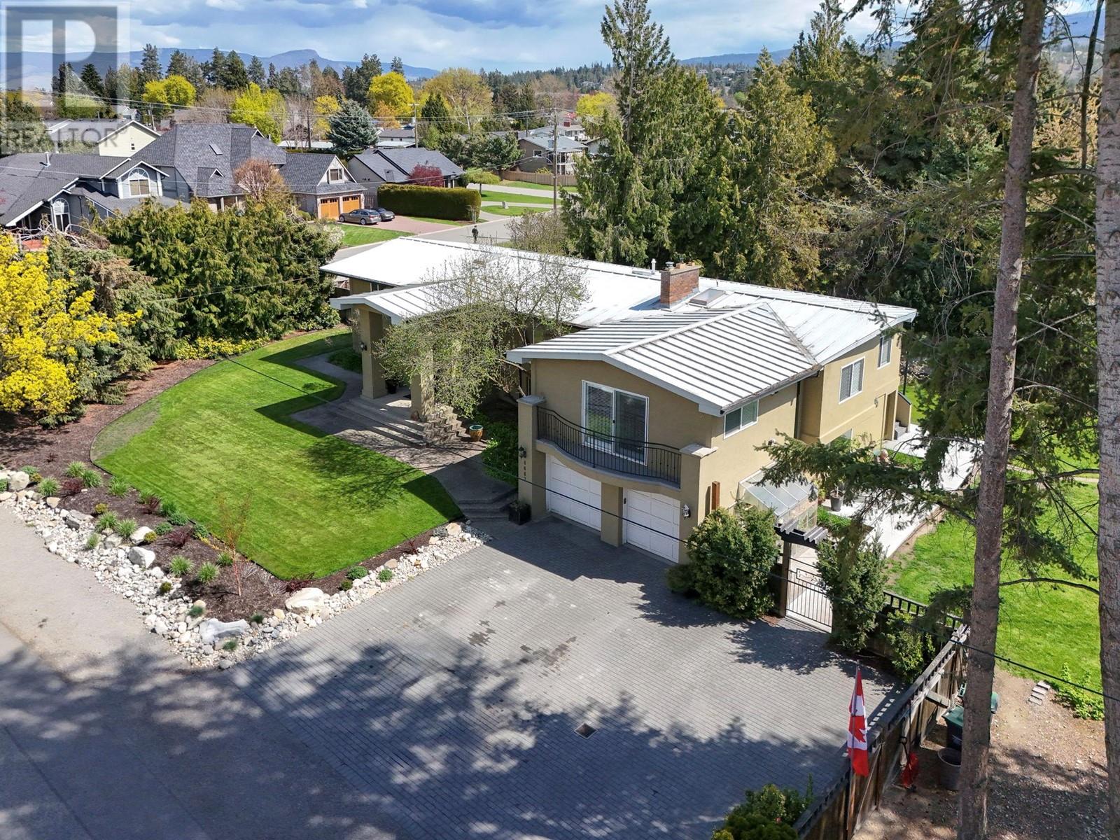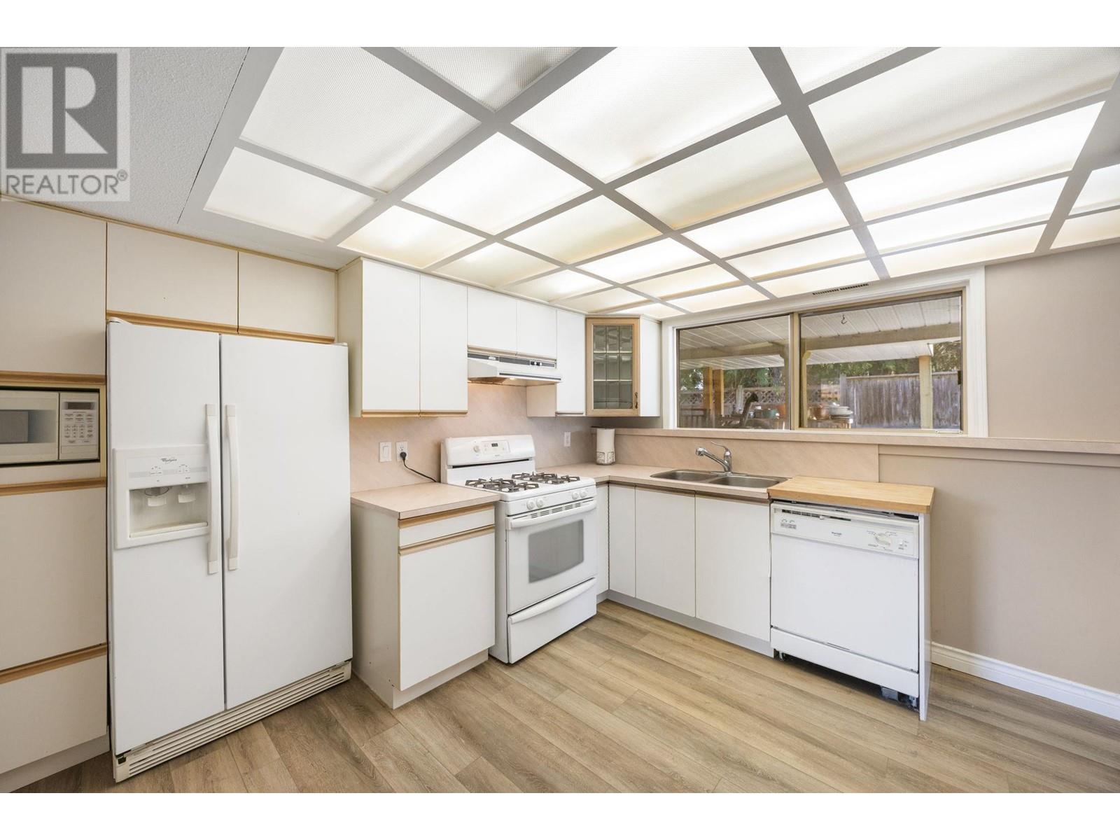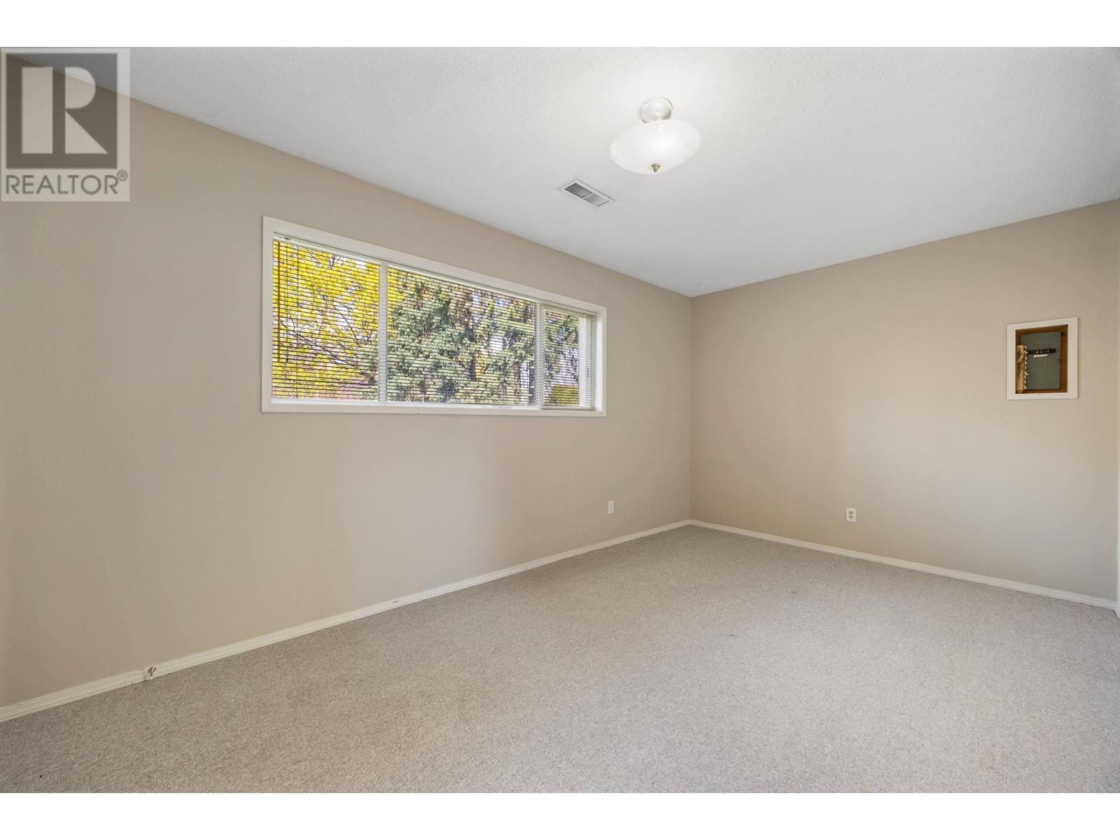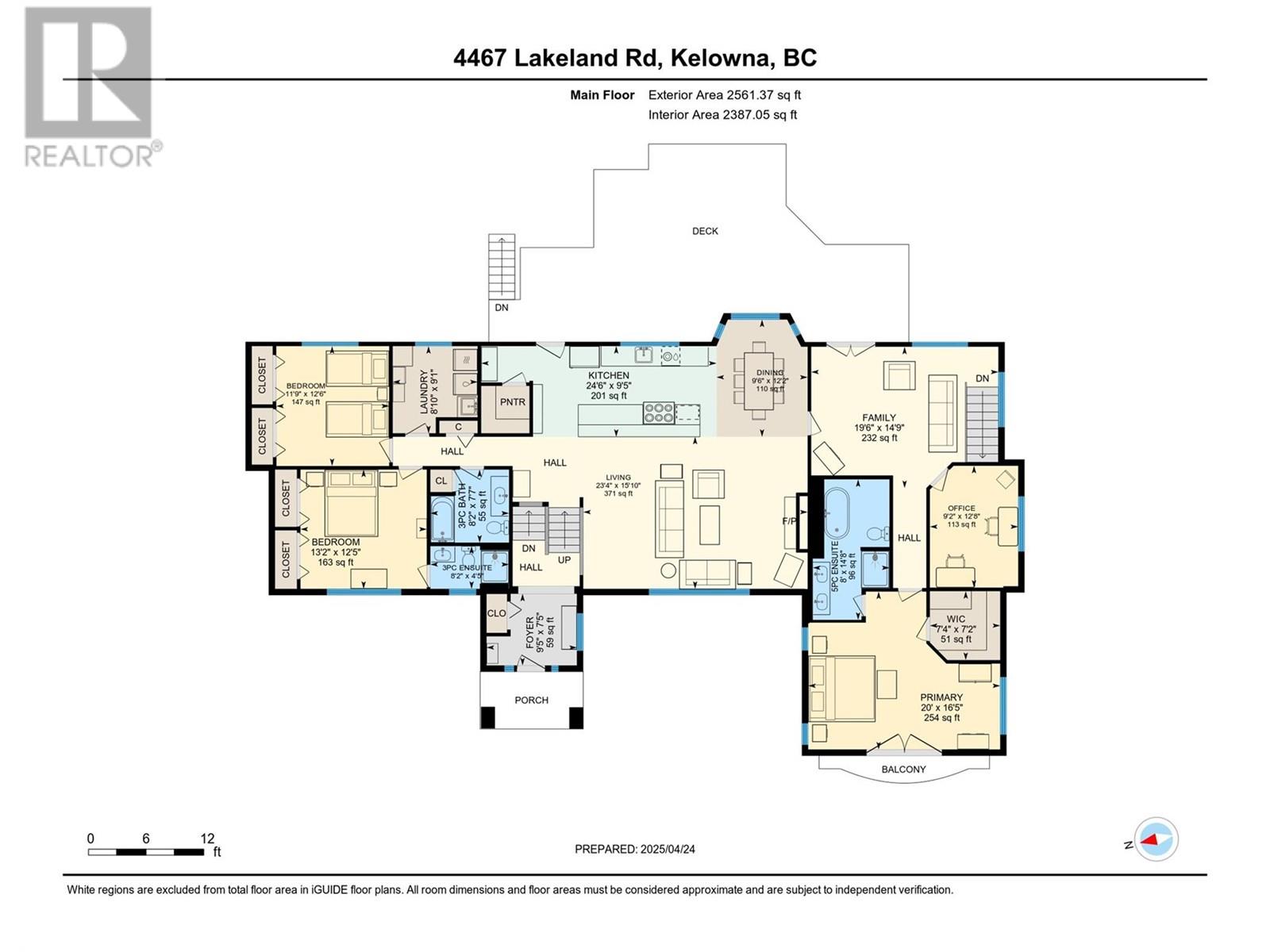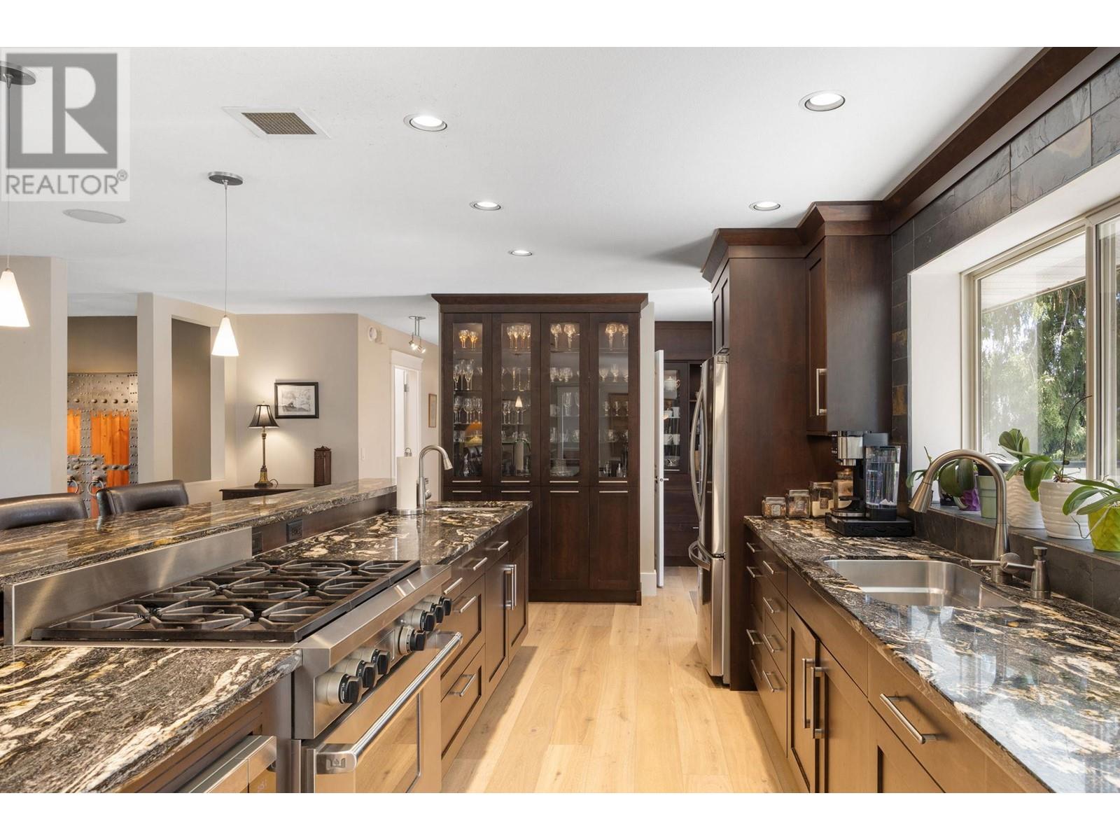- Price: $1,599,900
- Age: 1968
- Stories: 2
- Size: 4282 sqft
- Bedrooms: 6
- Bathrooms: 5
- Attached Garage: 2 Spaces
- Exterior: Stucco
- Cooling: Central Air Conditioning
- Water: Municipal water
- Sewer: Municipal sewage system
- Flooring: Carpeted, Ceramic Tile, Hardwood
- Listing Office: Coldwell Banker Executives Realty
- MLS#: 10341406
- View: Mountain view
- Fencing: Fence
- Landscape Features: Landscaped, Level
- Cell: (250) 575 4366
- Office: 250-448-8885
- Email: jaskhun88@gmail.com

4282 sqft Single Family House
4467 Lakeland Road, Kelowna
$1,599,900
Contact Jas to get more detailed information about this property or set up a viewing.
Contact Jas Cell 250 575 4366
Don’t miss this rare opportunity to own a home in one of Kelowna’s most sought-after neighbourhoods! Selling well under assessed value this home is located on a quiet cul-de-sac just steps from Lake Okanagan and beach access. This impressive .37 acre lot offers privacy, space, and subdivision potential—zoned to allow a separate .15 acre single-family lot, perfect for building another luxury home. The nearly 4,300 sq ft home features 6 spacious bedrooms and 5 bathrooms, with several bedrooms boasting private ensuites. The main living area is bright and open concept, ideal for entertaining, with granite countertops, a huge kitchen island, and a large walk-in pantry. Enjoy cozy evenings with two fireplaces, or host family and friends on the massive rear deck surrounded by mature trees offering amazing privacy. There’s even room for a pool in the backyard. An in-law suite adds flexibility for extended family or guests. With ample parking for RVs, boats, or recreational toys, and only a short walk to the lake, this property truly has it all. Large, subdividable lots like this are a rare find in this area—schedule your viewing today! (id:6770)
| Basement | |
| Other | 37'7'' x 9'8'' |
| Mud room | 16'2'' x 9'8'' |
| Utility room | 7' x 5'2'' |
| Laundry room | 7'10'' x 5'9'' |
| 2pc Ensuite bath | 6'10'' x 5'4'' |
| Living room | 23' x 11'11'' |
| Kitchen | 12'1'' x 12' |
| Bedroom | 12' x 8'7'' |
| Bedroom | 16'3'' x 9'6'' |
| Bedroom | 12'2'' x 9'6'' |
| Laundry room | 7'10'' x 5'9'' |
| 4pc Bathroom | 7'6'' x 7' |
| Main level | |
| Family room | 19'6'' x 14'9'' |
| 5pc Ensuite bath | 14'8'' x 8'0'' |
| Primary Bedroom | 20'0'' x 16'5'' |
| Office | 12'8'' x 9'2'' |
| Family room | 19'6'' x 14'9'' |
| Laundry room | 8'10'' x 9'1'' |
| 3pc Ensuite bath | 8'2'' x 4'5'' |
| Bedroom | 13'2'' x 12'5'' |
| Bedroom | 11'9'' x 12'6'' |
| 3pc Bathroom | 8'2'' x 7'7'' |
| Dining room | 12'2'' x 9'6'' |
| Kitchen | 24'6'' x 9'5'' |
| Living room | 23'4'' x 15'10'' |
| Foyer | 9'5'' x 7'5'' |























