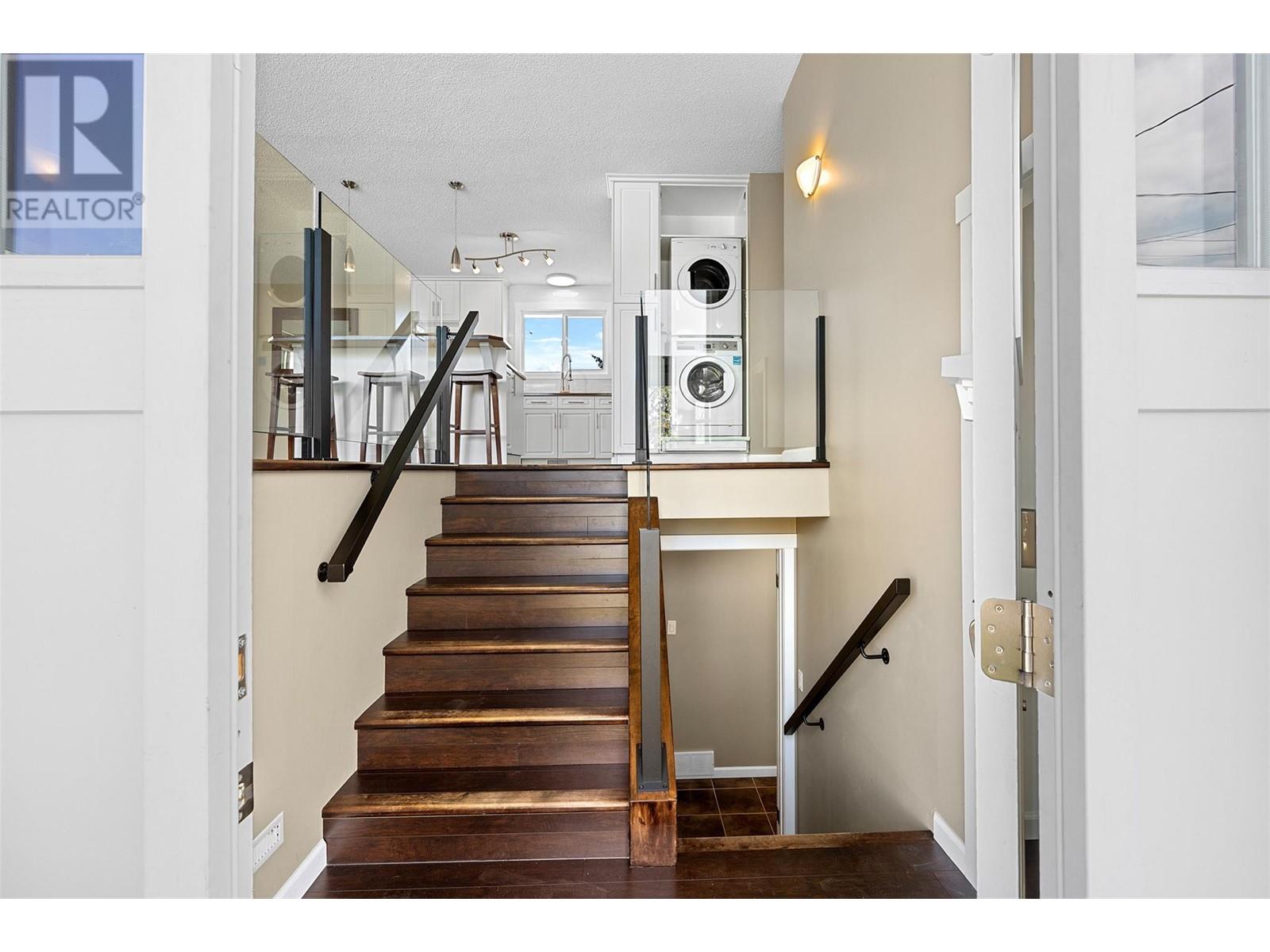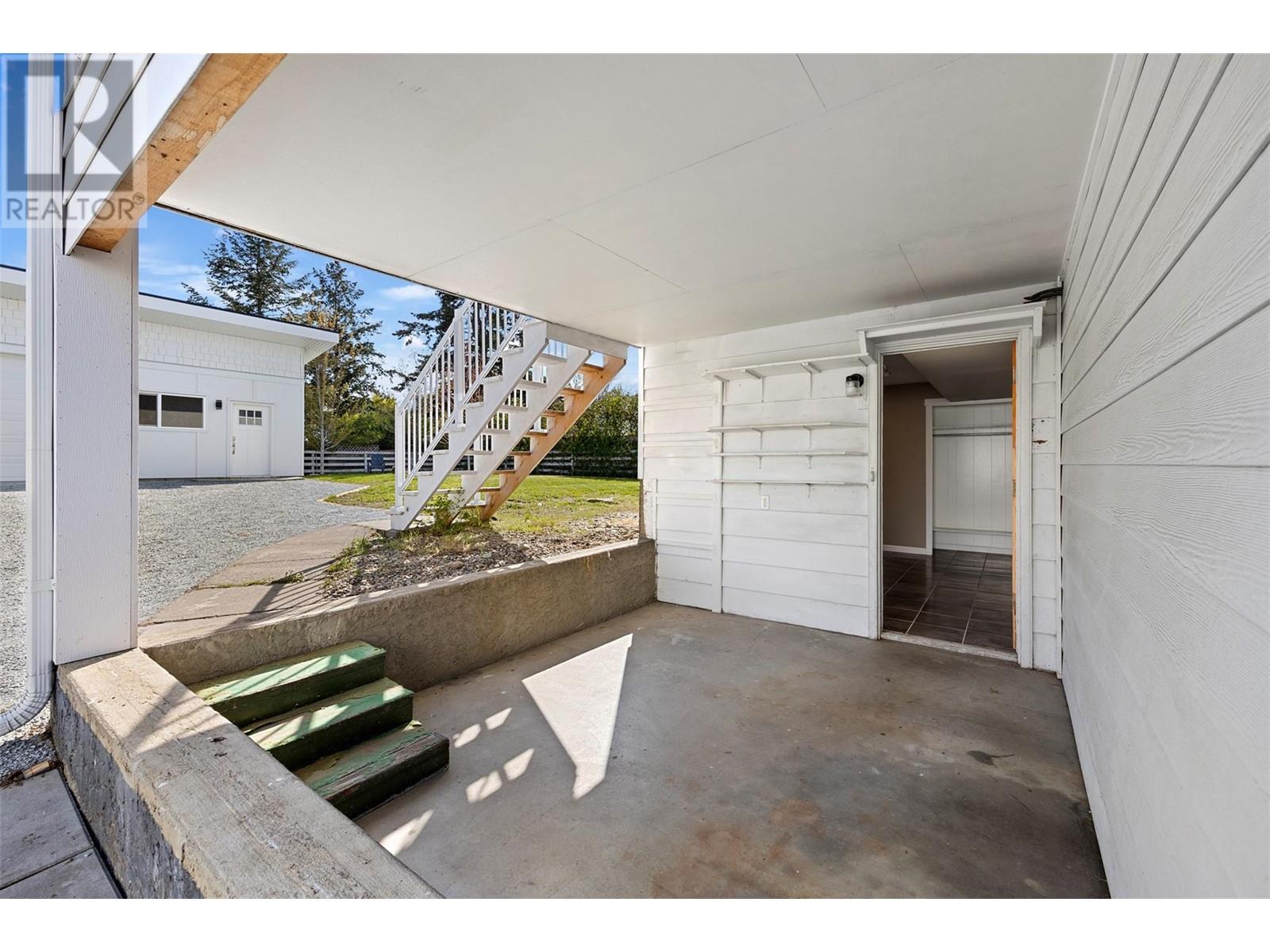- Price: $899,000
- Age: 1972
- Stories: 2
- Size: 1812 sqft
- Bedrooms: 4
- Bathrooms: 2
- See Remarks: Spaces
- Attached Garage: 2 Spaces
- Detached Garage: 2 Spaces
- Other: Spaces
- Oversize: Spaces
- Rear: Spaces
- RV: Spaces
- Cooling: Central Air Conditioning
- Water: Municipal water
- Sewer: Municipal sewage system
- Listing Office: Coldwell Banker Horizon Realty
- MLS#: 10345091
- View: Mountain view
- Fencing: Chain link, Fence
- Cell: (250) 575 4366
- Office: 250-448-8885
- Email: jaskhun88@gmail.com

1812 sqft Single Family House
825 Brian Road, Kelowna
$899,000
Contact Jas to get more detailed information about this property or set up a viewing.
Contact Jas Cell 250 575 4366
Move-in ready and shows 10/10! Discover this clean, bright & cozy updated 4 bed home, complete with a brand new 660sqft detached workshop, perfectly situated on a .21-acre lot with a massive backyard great for kids and pets. The flexible layout offers an optional in-law suite downstairs, complete with a separate kitchen, entrance, back porch, and laundry – ideal for a mortgage helper, teenagers, or extended family. The impressive new 22x30 workshop, built in 2024, features a 90AMP panel and is a blank canvas to build out your dream shop! A large driveway with fresh gravel provides ample parking for vehicles, trailers, boats, and all your toys. Enjoy the convenience of being within walking distance to Quigley Elementary-dropping your kids off at school has never been this easy! MF1 zoning adds value for potential future development. This is the perfect opportunity for those seeking versatile living options, extra space, a quiet/peaceful neighbourhood and an incredible workshop. Updates include: Windows 2020, Roof approx. 2018, plumbing pex/copper, Hot Water Tank 2020. Immediate possession available. (id:6770)
| Lower level | |
| Bedroom | 9' x 9'6'' |
| 3pc Bathroom | 9'1'' x 5' |
| Laundry room | 9' x 9'1'' |
| Recreation room | 12'11'' x 14'4'' |
| Kitchen | 9'5'' x 11'11'' |
| Second level | |
| Primary Bedroom | 11'7'' x 13'1'' |
| 4pc Bathroom | 9'5'' x 4'11'' |
| Living room | 13'6'' x 14'7'' |
| Dining room | 9'9'' x 8'10'' |
| Kitchen | 9'9'' x 12'8'' |








































