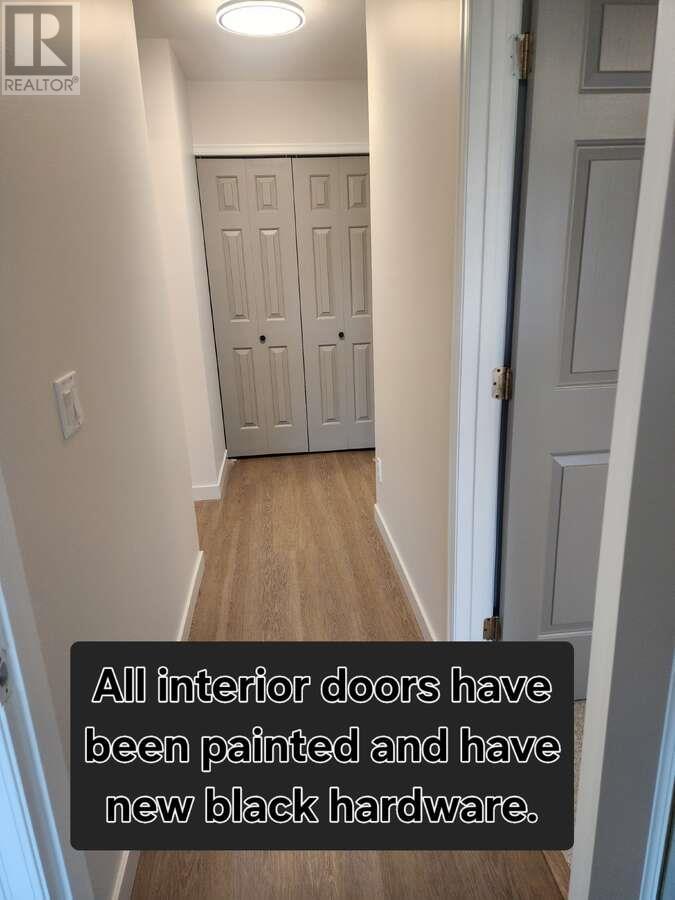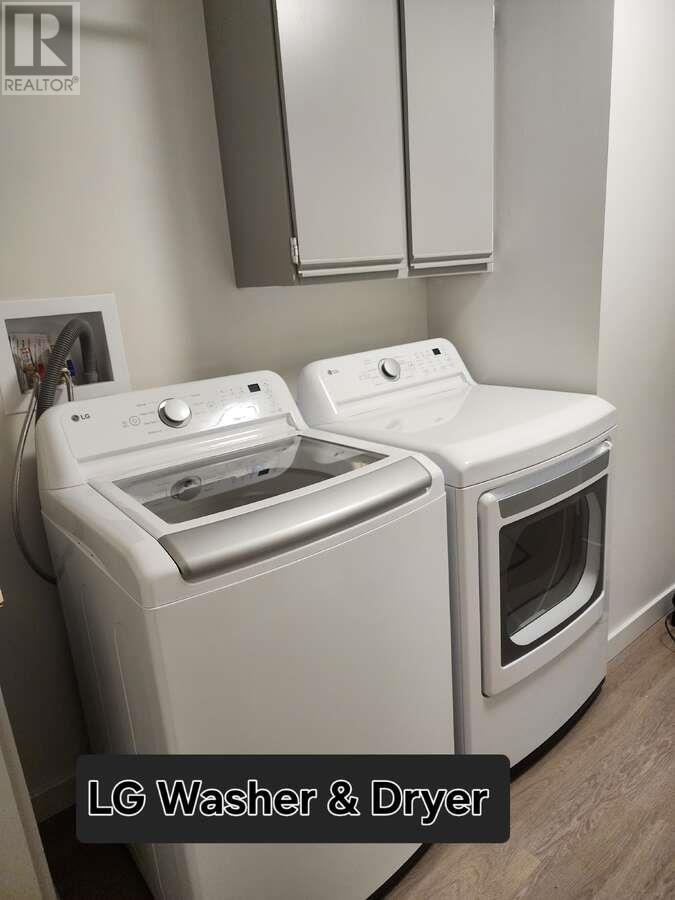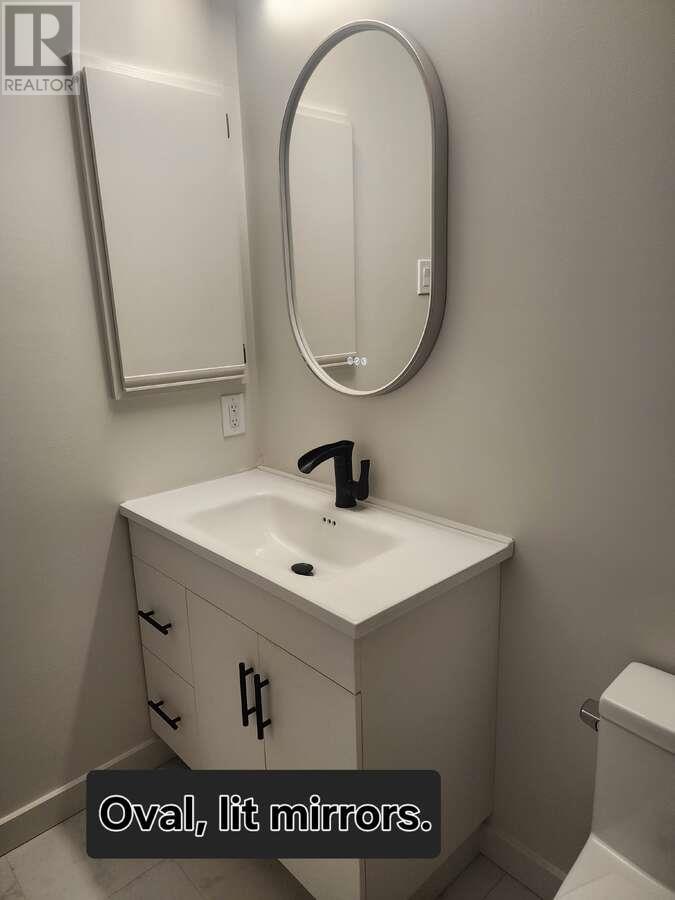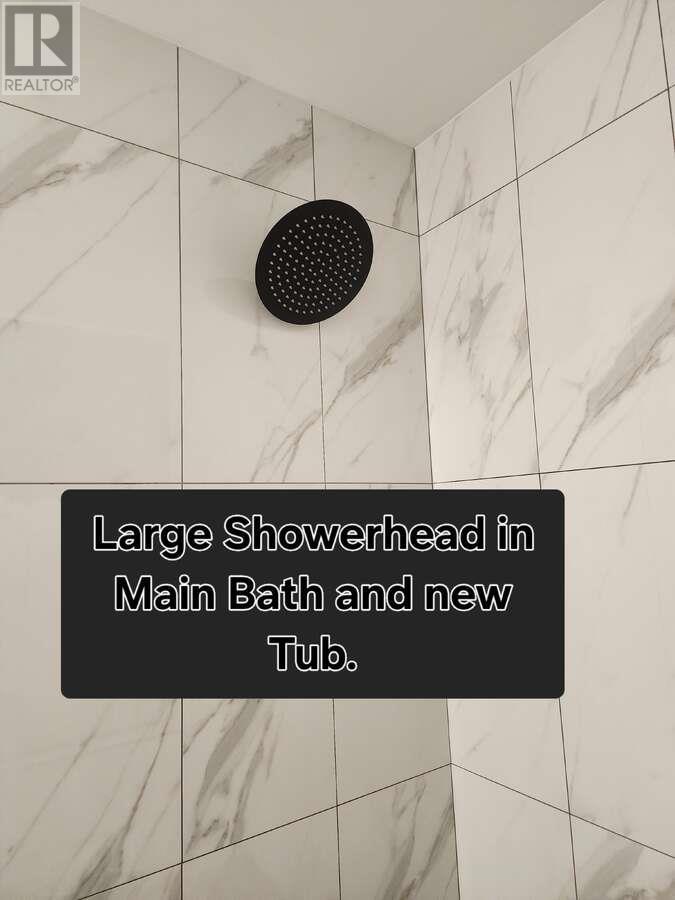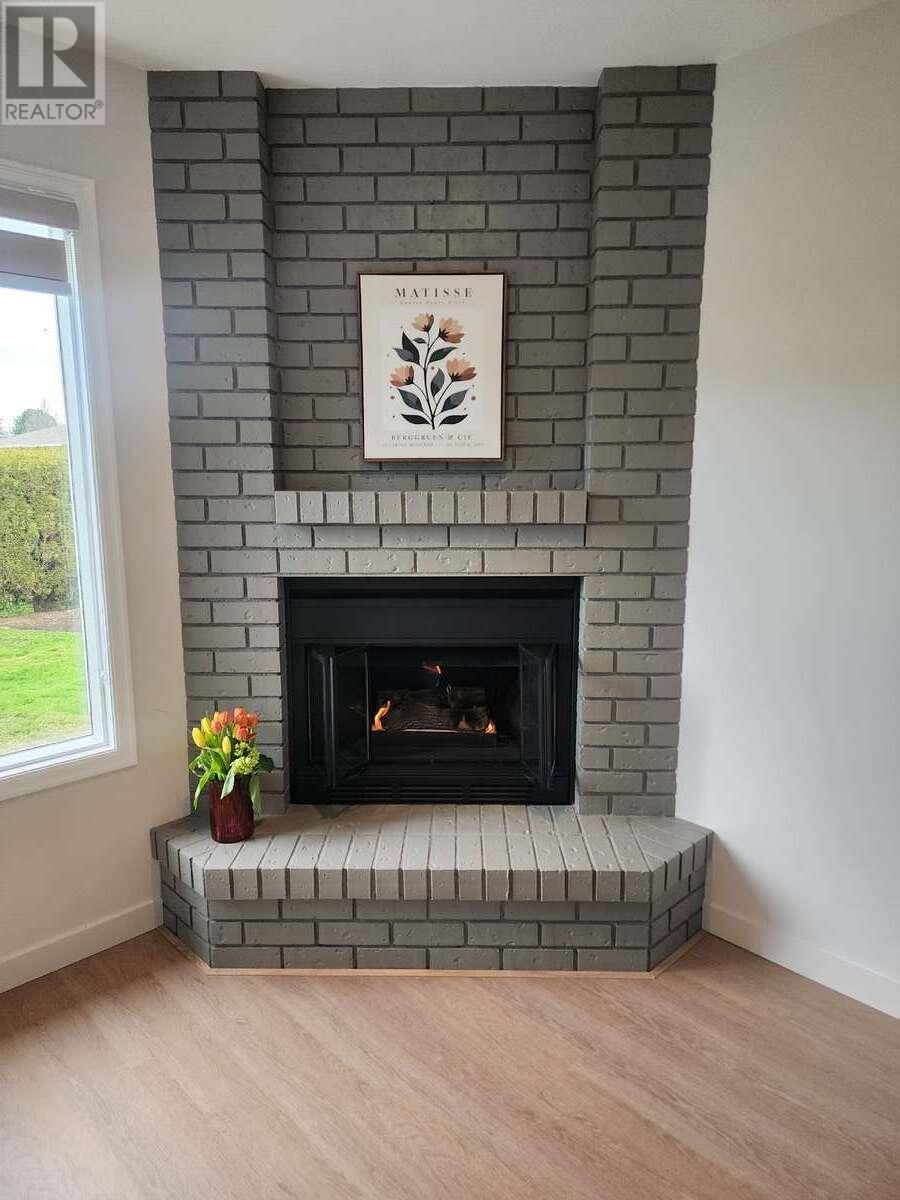- Price: $669,000
- Age: 1989
- Stories: 1
- Size: 1402 sqft
- Bedrooms: 2
- Bathrooms: 2
- Attached Garage: 2 Spaces
- Cooling: Central Air Conditioning
- Water: Municipal water
- Sewer: Municipal sewage system
- Flooring: Carpeted, Laminate, Vinyl
- Listing Office: Royal LePage Kelowna
- MLS#: 10345165
- Cell: (250) 575 4366
- Office: 250-448-8885
- Email: jaskhun88@gmail.com

1402 sqft Single Family House
1260 Raymer Avenue Unit# 397, Kelowna
$669,000
Contact Jas to get more detailed information about this property or set up a viewing.
Contact Jas Cell 250 575 4366
Stunning Home Professionally Renovated by Interior Designer. Welcome to this fully renovated 1402 square foot home in Sunrise Village, a vibrant 45-Plus community with an outdoor pool, year-round jacuzzi, recreation/social activity facility with gym right across the street from this home. This 2 bedroom 2 bathroom home features all new custom cabinetry, quartz countertops throughout, top-of-the-line new appliances, waterproof laminate flooring in main living area, kitchen, den, and hallway. Enjoy plush carpeting in the bedrooms, a fully tiled walk-in shower in the primary bedroom and a beautiful new tub with tiled walls in the main bathroom. Two fireplaces! A gas fireplace in the den and a built-in tiled electric fireplace in the spacious living room. New lighting throughout including modern recessed pot lights. This modern home has been well appointed by a professional interior designer with comfort and style in mind. The entire home has been immaculately painted with Benjamin Moore paint. Custom blinds throughout complete the windows. Additional upgrades include a new hot water tank, Pex plumbing, and a new modern overhead door for the attached double car garage. Private pet friendly yard with full irrigation and dedicated hot tub outlet. With a low monthly lease pad fee of $588, no property transfer tax, no GST on purchase price, an on-site boat/r.v. storage area, this home is a steal at $669,000. One dog or cat with approval is allowed. RENTALS ARE ALSO ALLOWED WITH APPROVAL. (id:6770)
| Main level | |
| Primary Bedroom | 11'1'' x 17'1'' |
| Bedroom | 10'1'' x 12'2'' |
| Laundry room | 10'11'' x 11'2'' |
| 4pc Bathroom | 8'7'' x 5'10'' |
| Family room | 11'6'' x 13'9'' |
| Kitchen | 14'0'' x 11'2'' |
| Dining room | 12'11'' x 11'6'' |
| Living room | 13'0'' x 14'5'' |







